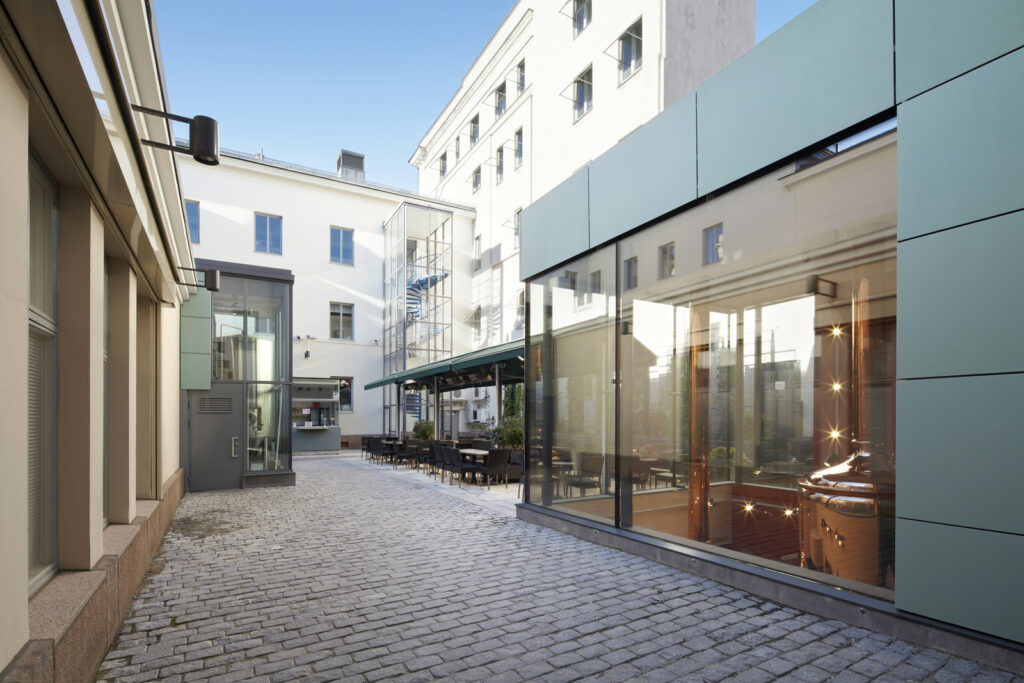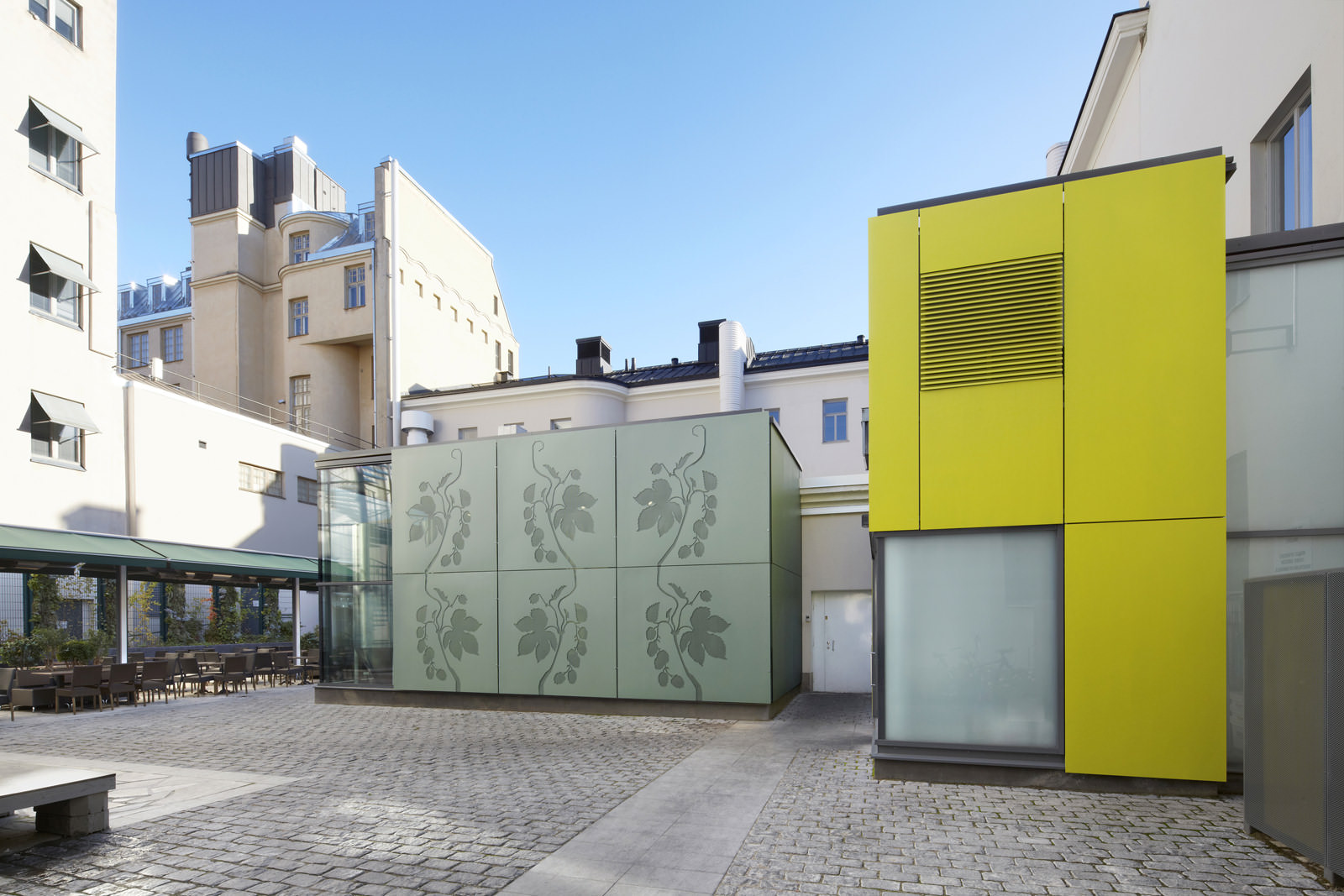Name
Brewery restaurant
Description
Renovation and newbuild
Client
City of Helsinki
Year
2013
Size br-m²
1000
In the 1820s, a merchant named Petter Brofelt commissioned the construction of a new stone building on Esplanadi, in the Sarvikuono block (Finnish for rhinoceros). The ground floor housed Brofelt’s shop with private living quarters above it. The building was designed by county architect Jean Wik.
A bank hall and a building wing on Sofiankatu were designed by architect Emil Fabritius and built between 1912-1914. The building was renovated in the early 1970s according to the plans of Aarno Ruusuvuori.
The exterior walls and building core are original, otherwise the interiors have been rebuilt. The Fabritius Bank Hall and the 2nd floor facilities have been restored. The most recent renovation of the building was completed in 2000, when the building services were also renewed. Restaurant premises and support spaces were built in the bank hall on the 1st floor in 2009. The upper floors house offices for the City of Helsinki. A new brewery restaurant was built in the former archive rooms of the basement and on the Sofiankatu of the building on the first floor. The brewing equipment was installed within the building’s courtyard.





