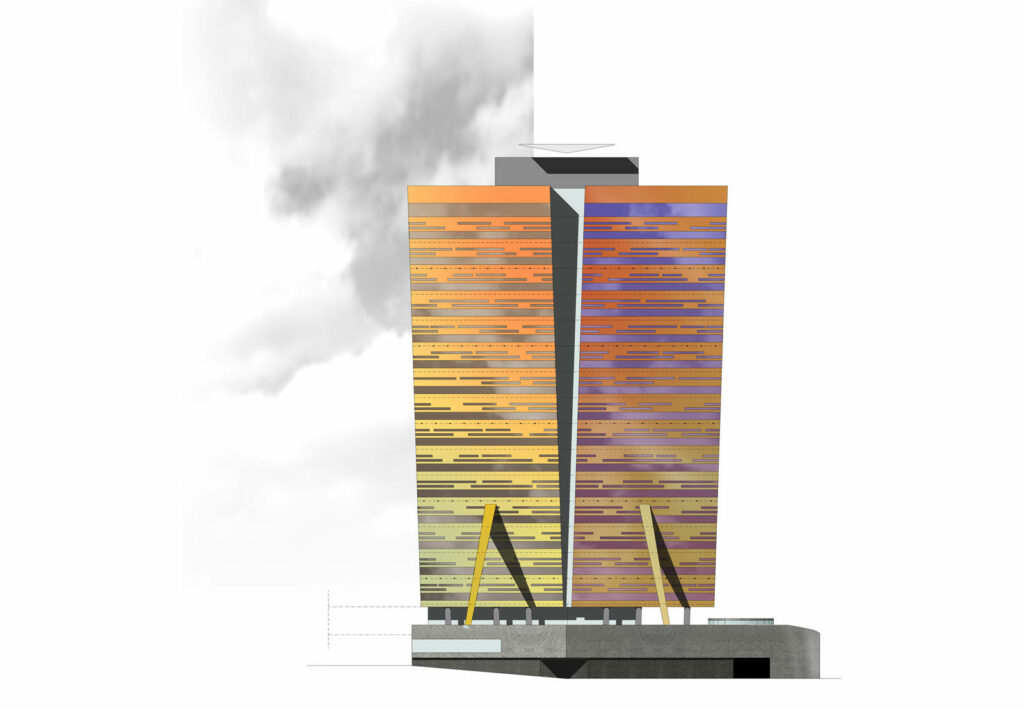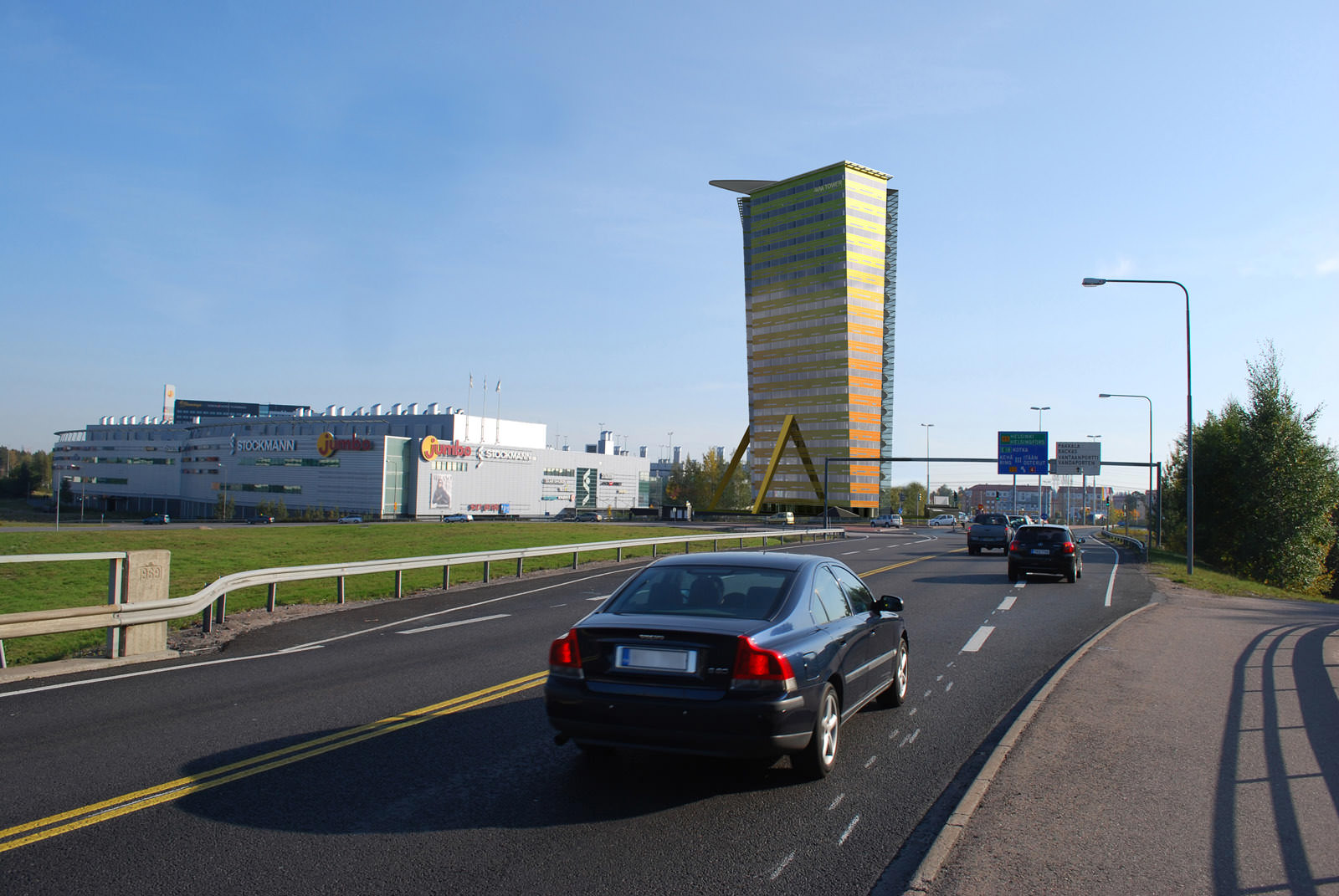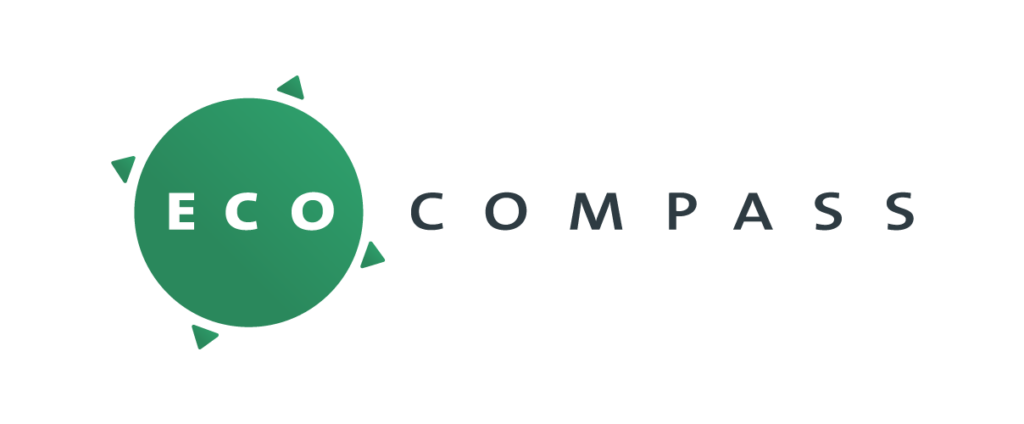Name
Aviapolis Tower
Description
Office building, Competition 1st Prize
Client
Pension Fennia and IVG Polar
Size br-m²
20000
The new Avia Tower building expands upward to establish an identifiable character and to create attractive space on the building’s upper floors. The tower stands on a pedestal which houses two parking floors.
The varying colours of the façade presented in the competition proposal are created with a layer of film laminated between glass elements. The natural light is reflected in different colours depending on the season and day. In the dark season, the variable striped window pattern creates a distinct appearance unique to the building. The northern façades are tilted 5 degrees outwards.
The dimensioning of the tower frame is designed so that all floors are open and flexible. Due to the location and distribution of the building services, lowered ceilings are not required next to external walls. The resulting higher than normal room height emphasizes the experience of the tilted facades indoors.





