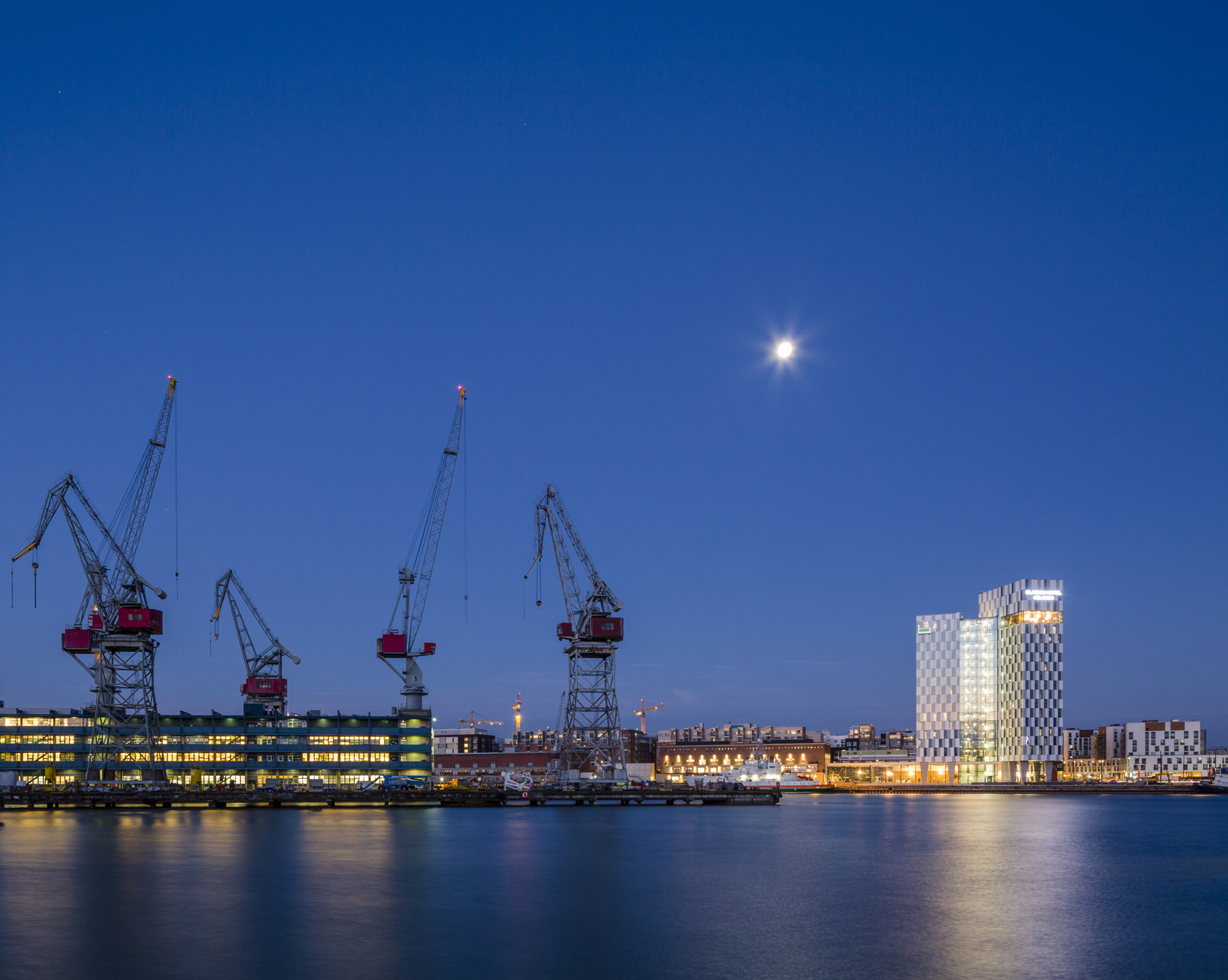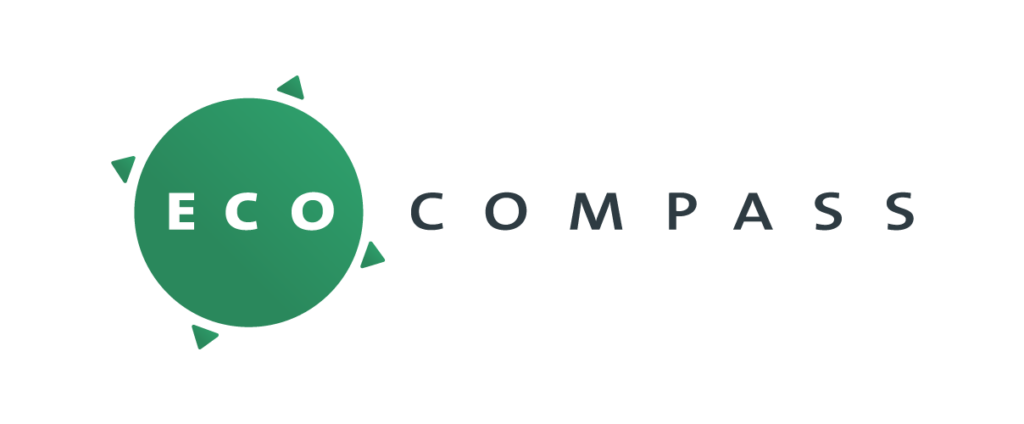Name
Clarion congress center Makasiini L2
Description
Congress centre
Client
Arthur Buchardt
Year
2016
Size br-m²
8500
The listed harbour magazine L2 was converted to an event and convention space for 2000 guests. The originally unheated warehouse building and its existing building structure was ideal for the convention use. It allowed the architects to maintain the original red brick exterior walls by Lars Sonck untouched. Changes in the exterior architecture were limited to new windows in the plastered walls of the terraced loading balconies. The original concrete columns and surfaces of the interiors play an important part in the spatial atmosphere.
The interiors of the hotel and the event and conference centre are designed to support each other. The exposed concrete surfaces of the hotel lobby converse with the old rough and painted concrete surfaces of the magazine. The furniture in the public areas and in the rooms consists of modern gems including Ray and Charles Eames lounge chairs and other Vitra products. The restaurant in the magazine with 500 seats is furnished throughout with Alvar Aalto Artek designs.


