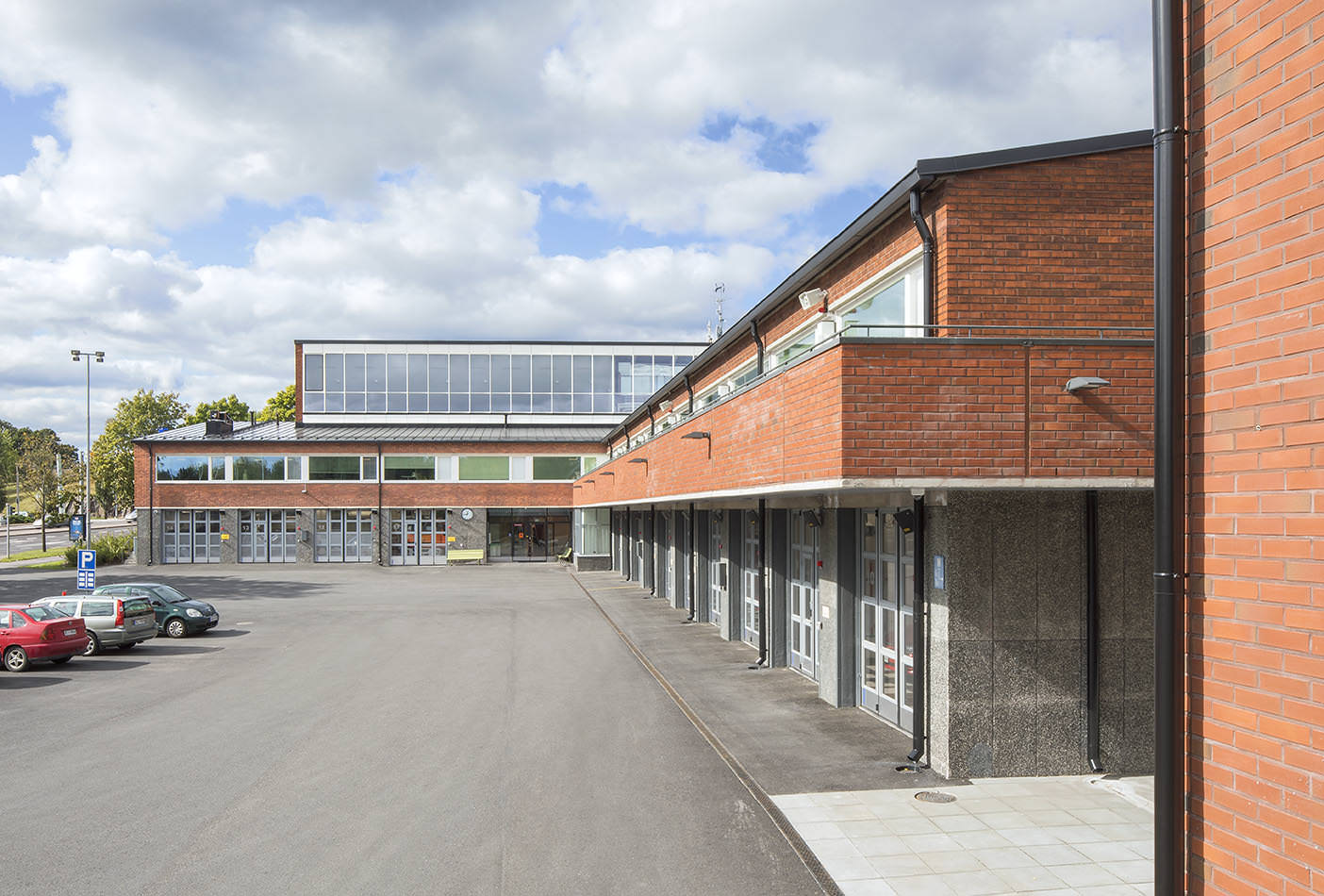Name
Haaga Rescue Station
Description
Rescue station, renovation and extension
Client
City of Helsinki
Year
2016
Size br-m²
4200
Designed by Antero Pernaja and completed in 1961, the Haaga Rescue Station represents a streamlined post-war architecture. The massing is clear and intensely horizontal, and the facade and ceiling surfaces are large and clean. The massing is dominated by the gym which is almost sacred in character.
In the 2016 renovation, the premises were better renovated to suit the needs of the Rescue Department, and an extension was built with a new car wash and ventilation room. Extensive structural repairs were made to the building and all building services were renewed. The rescue station is a building protected by the sr-1 mark in the town plan, which designates architectural and cultural-historical value.











