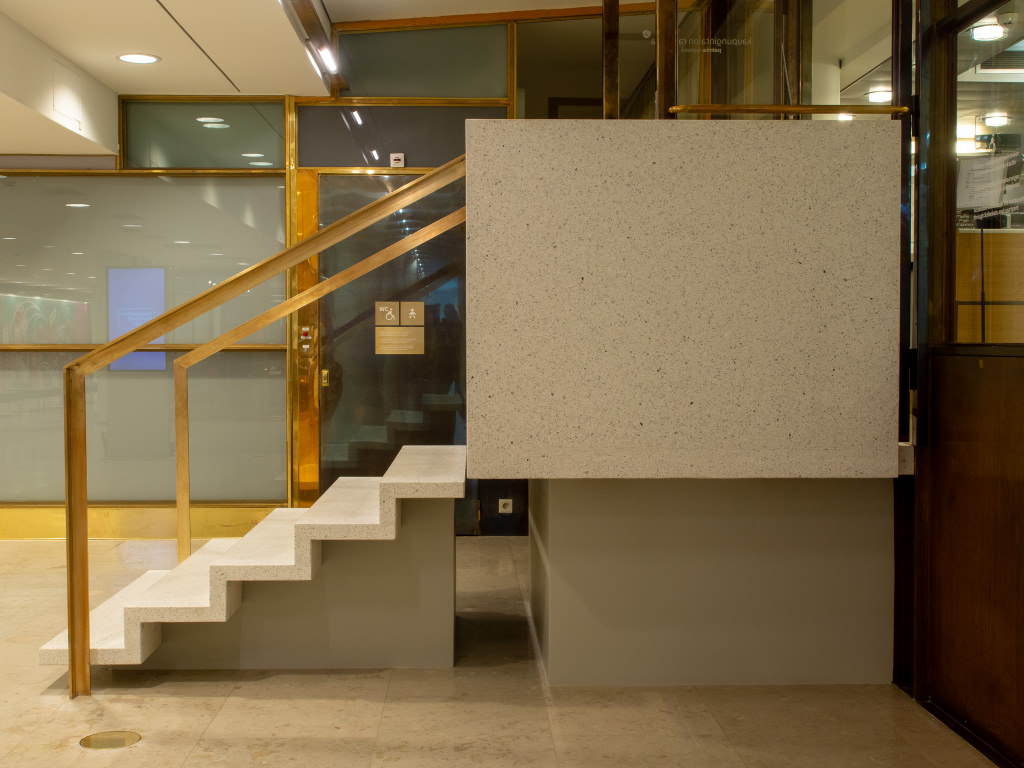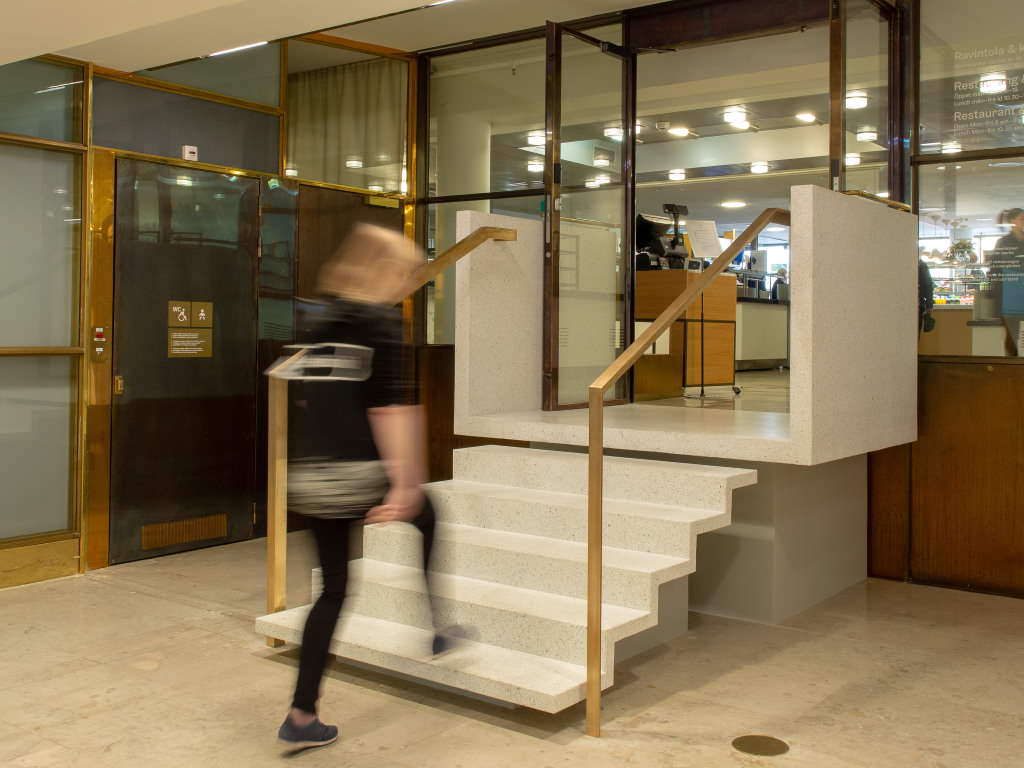Name
Helsinki city hall
Description
Renovation
Client
City of Helsinki
Year
1999 – 2009
Size br-m²
14 500
Helsinki City Hall includes the former 19th century Society House, designed by C. L. Engel in the southern part of the block. The building was converted into a town hall in the 1960s according to professor Aarno Ruusuvuori’s drawings. The town hall complex also contains parts of the old 19th century trading houses and Ruusuvuori’s 1980s council hall in the heart of the block. The oldest parts of the block are from the early 1830s. The building based on C. L. Engel’s design included a hotel and restaurants. Its facades are in the Empire style, like the other buildings around Senate Square. The building has since been raised and expanded in stages. The only surviving 19th-century interiors of the building are the ballroom, the corner rooms and the vestibule defined by the arched vaults. In the 1960s, the town hall’s operations expanded to the entire Lion’s Quarter, where the old Society House building was located. Professor Aarno Ruusuvuori’s plan preserved the facades, but radically changed the interior of the building.
In the renovation work, the contractors had to account for the special nature of the building in their operations, both as a protected site and as the most significant representative building of the City of Helsinki. The work was carried out to a high standard, including protection,demolition, construction, and surface repairs.
The revitalization goals for the “Torikorttelit” project were implemented by opening the ground floor of City Hall and the staff restaurant for use by citizens.










