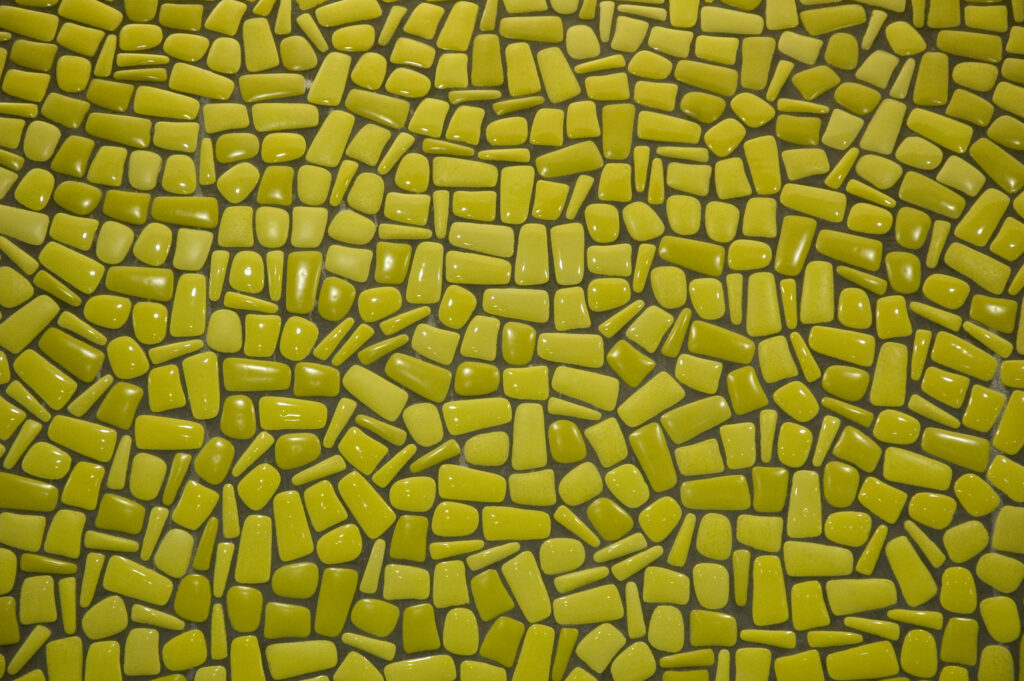Name
Kamppi centre
Description
Public transportation terminals, Kamppi Branding 2022
Client
City of Helsinki
Year
2006-
Size br-m²
55 000
The underground terminals are part of a proposal prepared by SRV Viitoset Oy’s design team for the Kamppi implementation and tender competition, organized by the City of Helsinki. The authors of the plan were Arkkitehtitoimisto Juhani Pallasmaa Oy, Arkkitehtitoimisto Davidsson Oy, Arkkitehtitoiminta Oy Kai Wartiainen and Professor Roland Schweizer from Paris. Traffic planning was the responsibility of Esisuunnittelijat Oy and rock engineering was by Kalliosuunnittelu – Rockplan Oy.
A local transport bus terminal, a long-distance bus terminal and a freight terminal were built in the heart of the Kamppi shopping centre. The project also included the construction of a new escalator connection to the Kamppi metro station and the construction of a parking facility below the freight terminal.
All traffic terminals are located below the Kamppi shopping centre´s ground level, which enables the implementation of the largest unified pedestrian area in the centre of Helsinki. The daily number of passengers in the Kamppi area and traffic terminals is estimated to be 250,000.
The challenging coordination of bus traffic logistics and space reservations, as well as structural and building services solutions, has put the design and implementation of Kamppi’s transport terminals in a class of its own. Ambitious targets were set for the implementation of the city’s key underground terminal facilities, both in terms of usability and the architecture.
The operating model of the terminals organizes passenger traffic through numbered gates, similar to an airport. The passenger waiting areas are located in a warm interior with a direct view of the bus platforms through the glass walls. The movement of passengers on the buses takes place in a controlled manner with the help of schedule displays and access gates that are activated under the supervision of the bus drivers. Pedestrians and bus traffic do not intersect, ensuring operational safety. The public interior has a comprehensive guidance system for the visually impaired and special attention has been paid to lighting and acoustic design.









