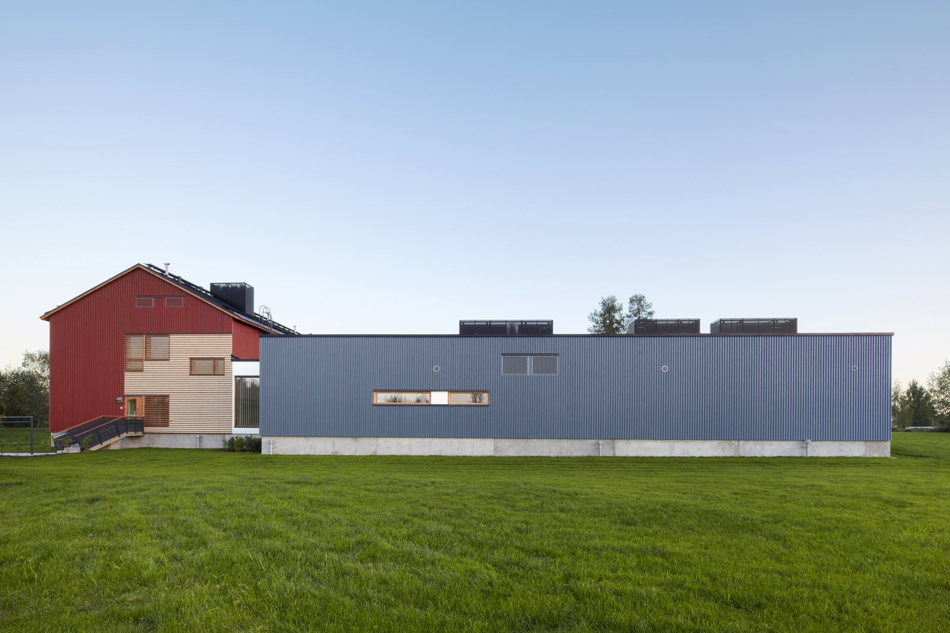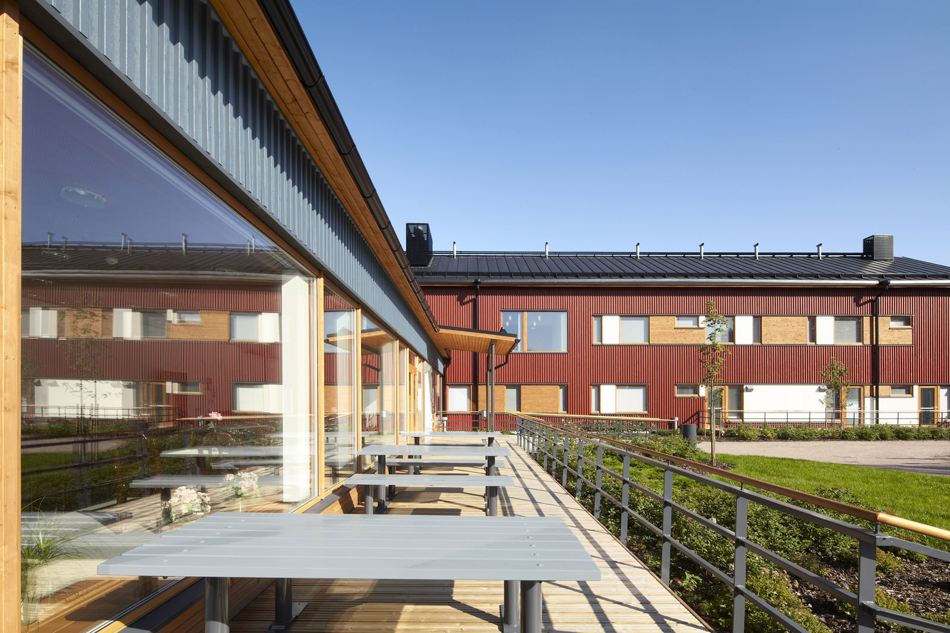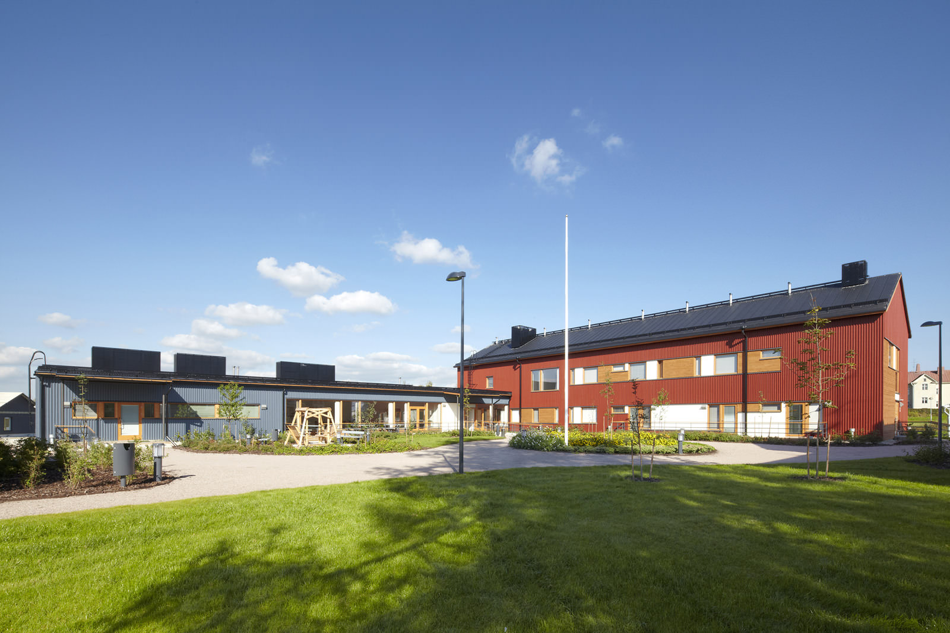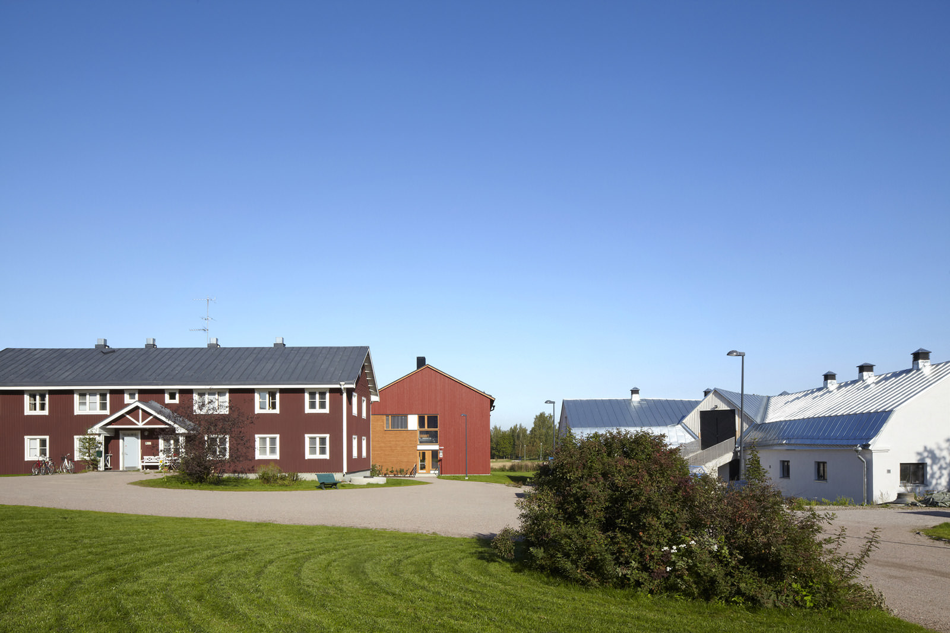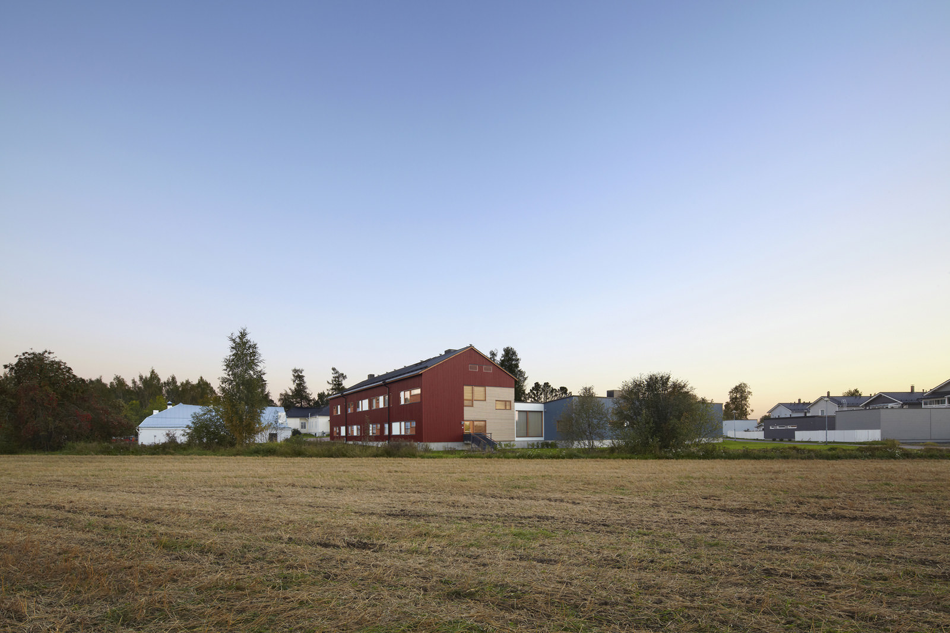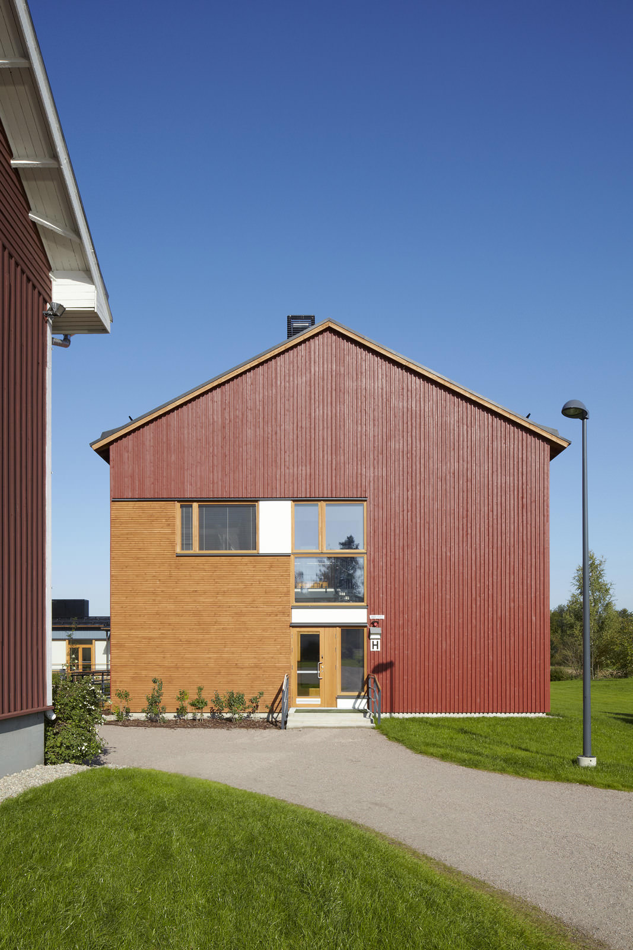Name
Siltamäki home unit for disabled
Client
City of Helsinki
Year
2013
Size br-m²
1300
The project consists of a new building for the Siltamäki service home, which accommodates 20 residents who need extensive care and attention. In addition, the building houses a dining room for all residents and a kitchen with social facilities. The building has been shaped as simple as possible according to the current town plan guidelines.
It consists of a 1-storey and a 2-storey section connected by a glass-wall joint where the main entrance is located. The 1-storey part has common areas such as a dining room and kitchen, a sauna department and a doctor’s office, as well as technical facilities and staff social facilities. The 2-storey mass hosts resident accommodations and staff workspaces. The external character of the building is calm and adapts to the surrounding old building stock through its façade materials (painted wood cladding and a machine-welded tin roof).
