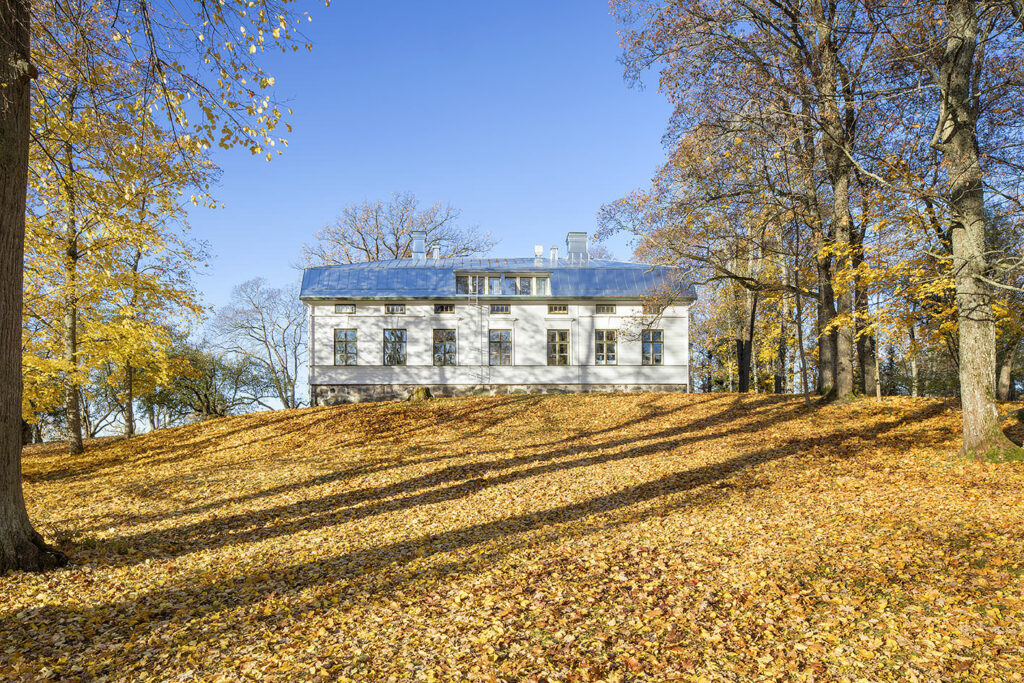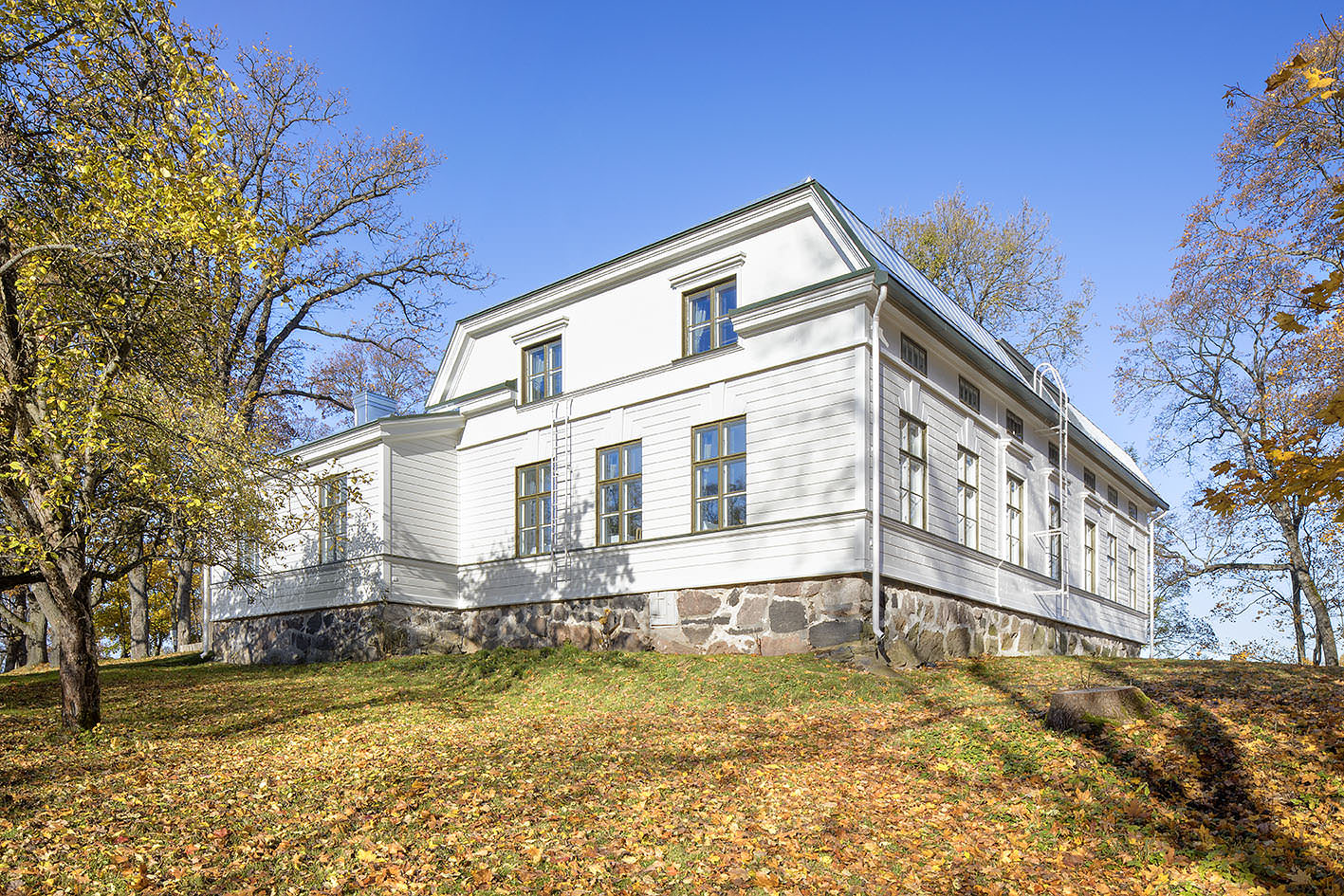Name
Backas Manor
Description
Manor restaurant, Renovation
Client
SOK
Year
2017
Size br-m²
650
Backas is an old horse farm formed from two estates in the 17th century. The current main building of the farm, built in the 19th century, is a nationally significant built cultural environment and the entire area of the manor is a significant historical landscape area. The current simplified classic shape of the manor dates from 1926, when the building was renovated according to the instructions of architect Väinö Vähäkallio.
In 1986, the building was converted into a manor house, designed by interior designer Marjatta Ypyä-Silvennoinen. The interior design did not aim to restore the 19th century style but aimed for a contemporary use of materials and colours. In the renovation, a restaurant space for 184 customers was built.
A terrace area with a light glass canopy was added to the west yard. The façade retained the current design language of 1920s classicism and the colouring and décor were designed following the same principles. During the renovation the manor’s HVAC technology was completely renewed.





