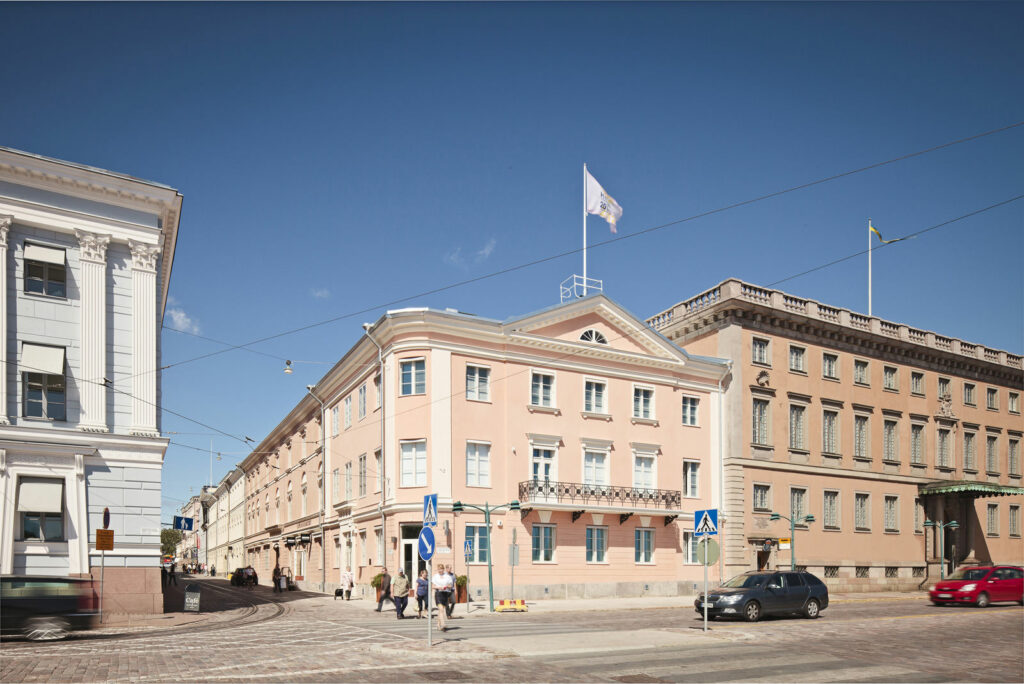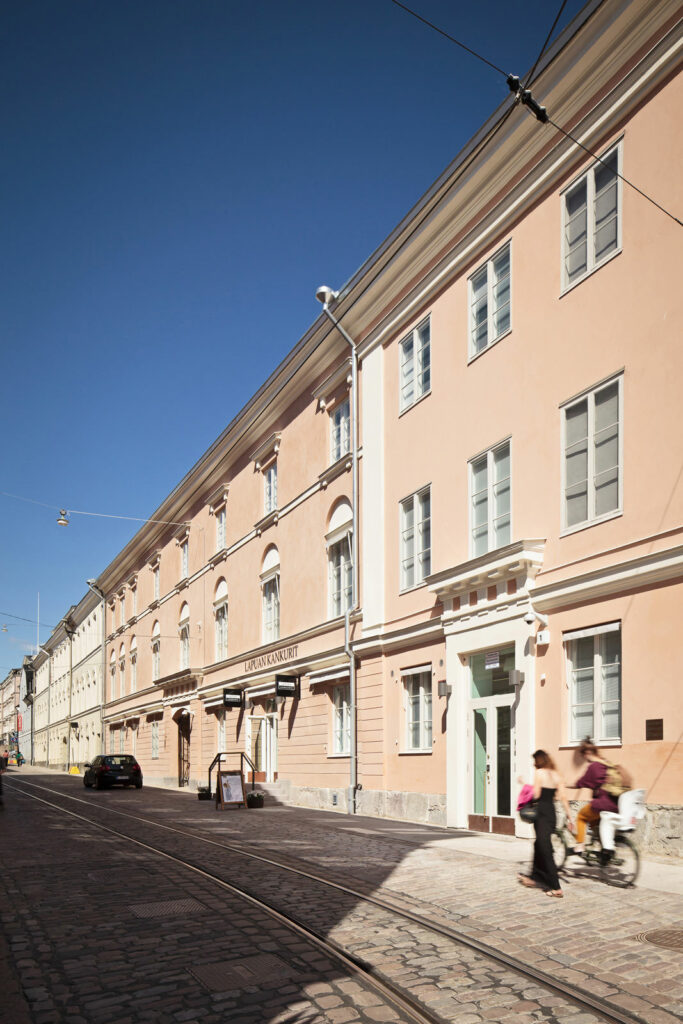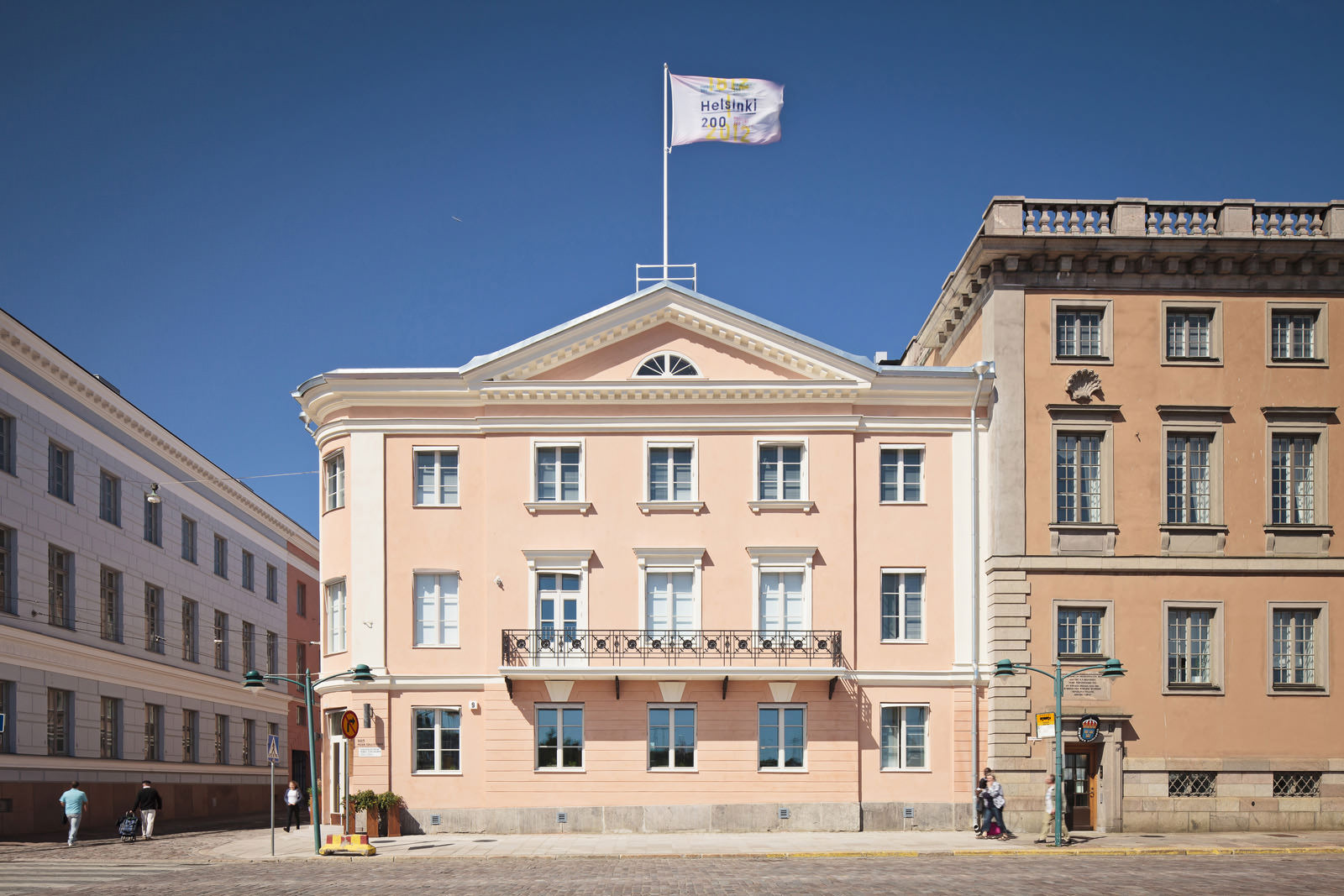Name
Govinius House, Quarter K4
Description
Office and commercial building, Renovation
Client
City of Helsinki
Year
2012
Size br-m²
2200
Govinius’s two- and partly three-story Empire style stone building was completed according to the drawings of architect Pehr Granstedt in 1819. Between the 1850s and 1935, the building, known as the Kleineh Hotel, housed a hotel and restaurant where the literary and artistic people of the metropolitan area gathered.
The site became the property of the City of Helsinki in 1935. The most extensive alterations to the Govinius house were made in 1959-1961 according to the drawings of architect Aarno Ruusuvuori, when the building was renovated for the use of the City of Helsinki offices. The most significant operational changes in the 2012 expansion and renovation work are the conversion of office space to restaurant and retail space on levels 1 and 2. A new annex was built on the courtyard level for commercial use. The building is protected in the town plan.





