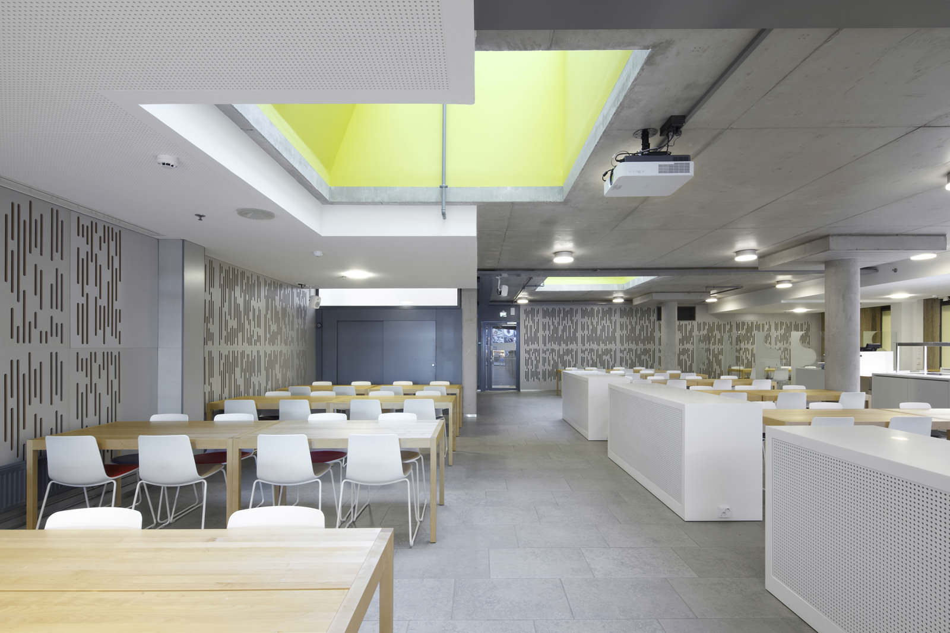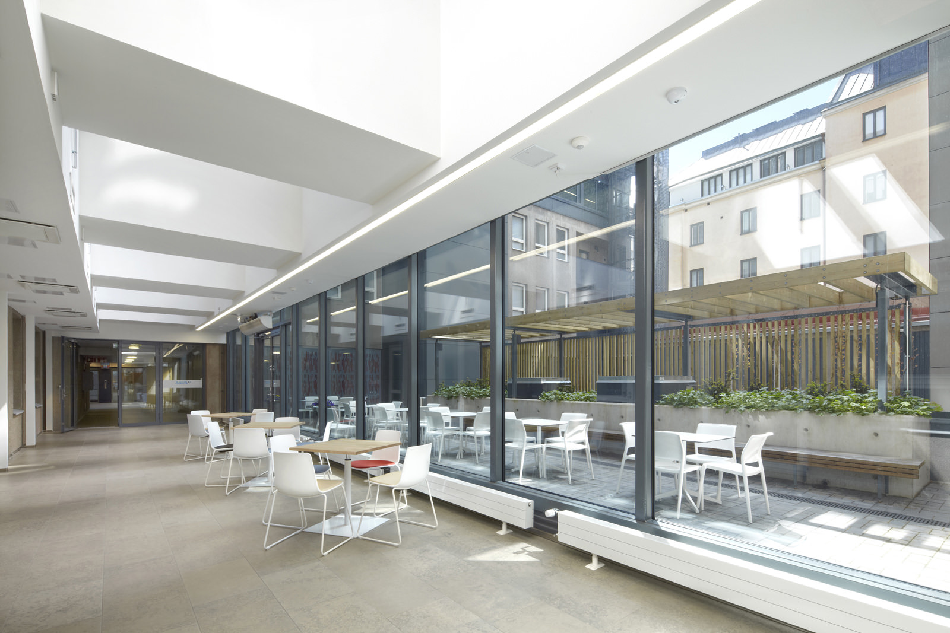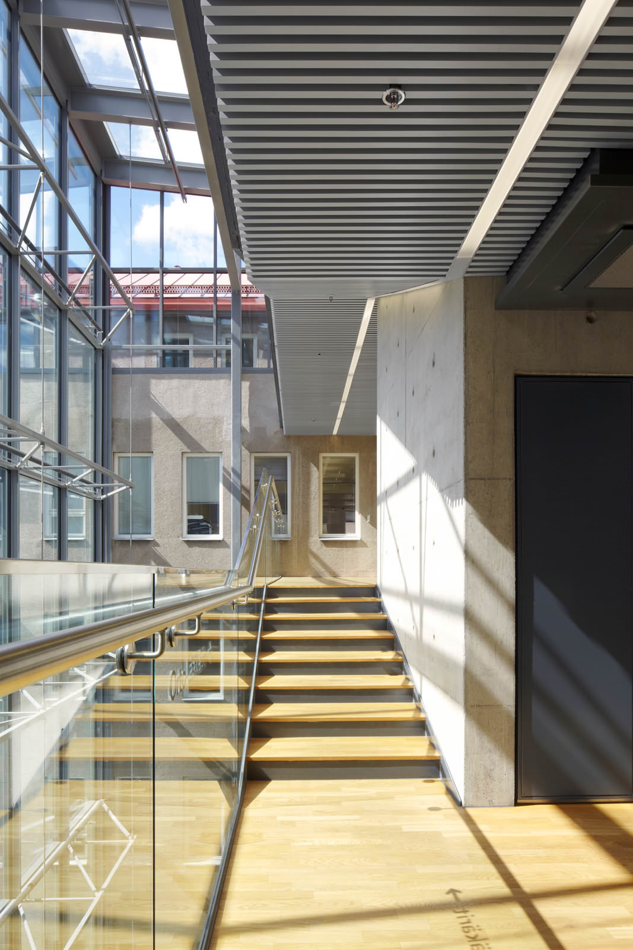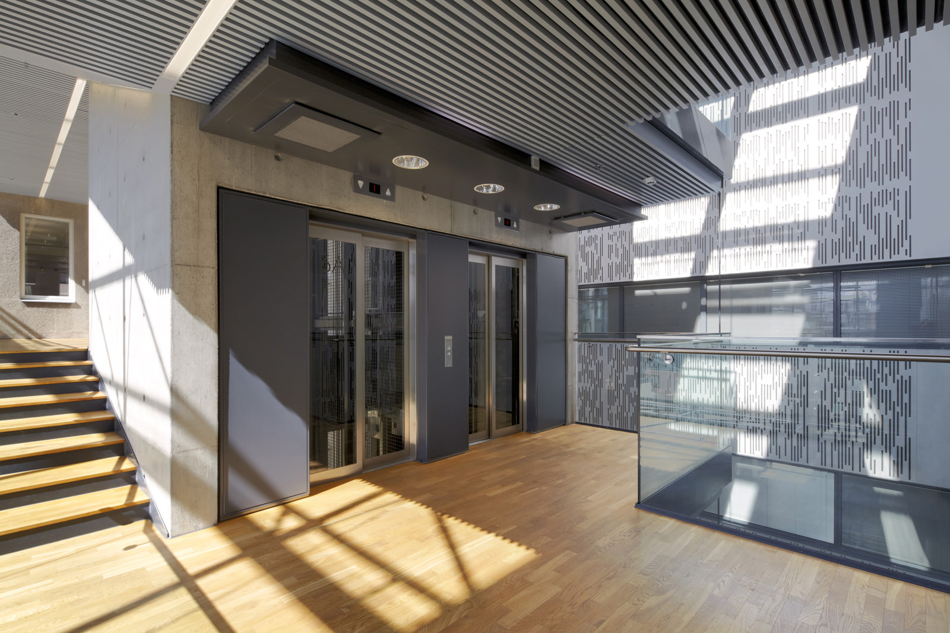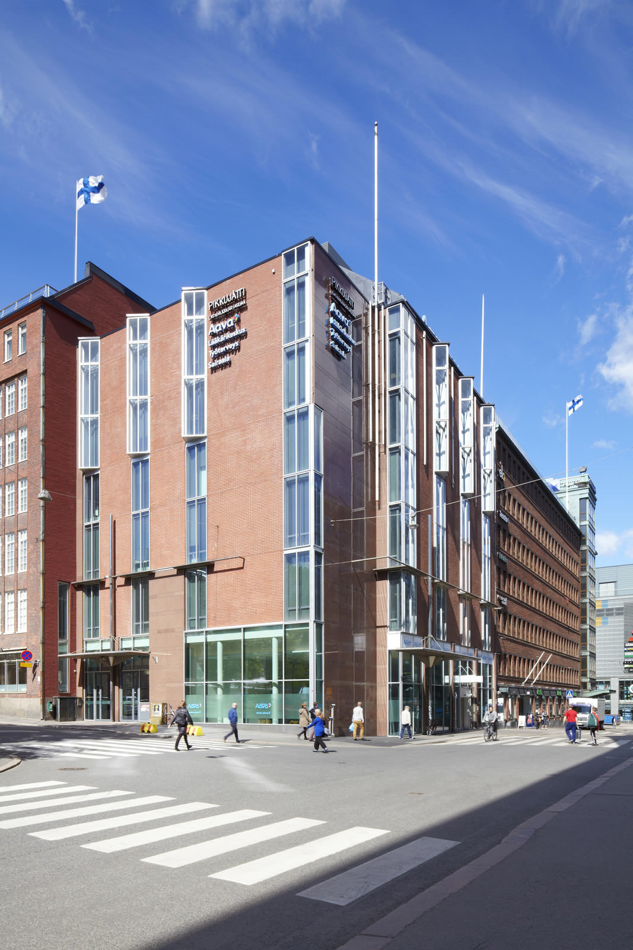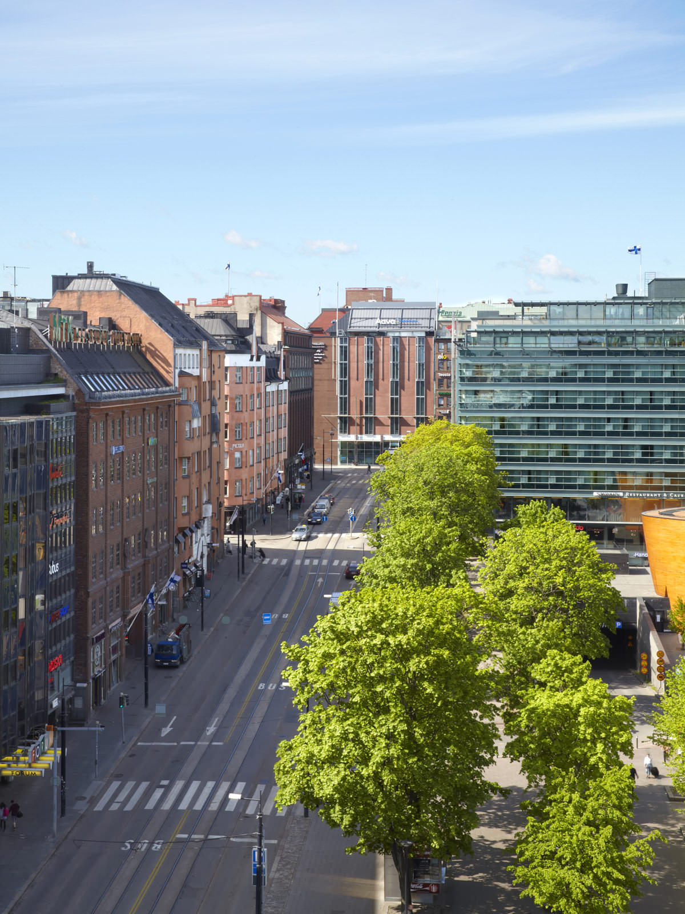Name
Kampin Huippu
Description
Office and hospital building, Renovation and newbuild
Client
Pension-Fennia
Year
2014
Size br-m²
10000
The renovation and newbuild project of Kampin huippu block includes three different buildings:
Plot 2, Kampintalo, designed by Elias Paalanen, built in 1955, renovated in 1976 and 2000s
Plot 8 Kampinmäki, designed by Ole Gripenberg, built in 1923, renovated in 1986
Plot 9, Annankatu 32, designed by Paavo Mänttäri, built in 1987
Due to its location in a historical area of Helsinki, no changes were proposed to the street façades. The courtyard area between Kampinmäki and Kampintalo was enclosed with a high glass curtain wall. The renovation also raised an existing 3-storey inner wall to match the height of the neighbouring buildings, which added 5 floors of common office space in the Kampintalo wing. The transparent elevator lobby at ground level is connected to the underground car park serving all properties. There is a terrace and restaurant on the ground floor, and a medical centre on the upper floors.
