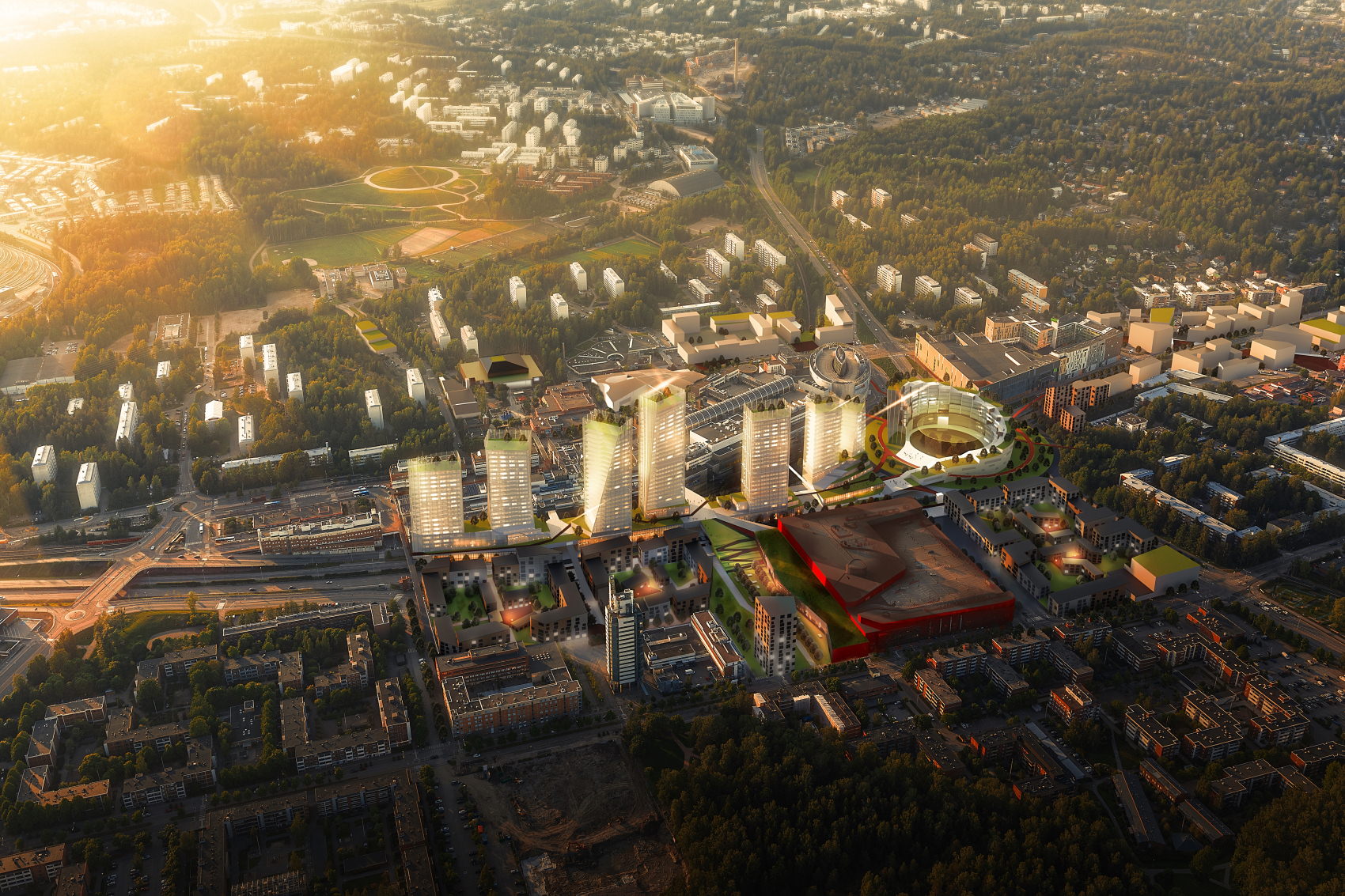Name
Helsinki East Urban Centre
Description
Urban Planning Competition
Year
2020
Overview
Open international competition regarding the central quarters of Itäkeskus and Puotila organized by The City of Helsinki. The aim of the competition was to turn the area from the present-day transit centre into a vibrant urban area – Helsinki East Urban Centre.
Joint third place (purchase).
Arkkitehdit Davidsson Tarkela Oy in collaboration with Trium Arkkitehdit Oy, Sitowise and Sweco
Description
Helsinki East Village transforms Itäkeskus and Puotila into a denser, more intensive city centre that will anchor Eastern Helsinki’s future development.
Presently, Itäkeskus is a transit centre dominated by vehicular traffic and large shopping complexes. Itäkeskus is bisected by the east-west Itäväylä highway, which interrupts cohesion and connectivity across the area.
The proposed spatial and transport solutions transform existing traffic areas into new, people-centric urban structures. Itäväylä is divided into two low-speed city boulevards, transforming the existing traffic area into a hub that unifies and enlivens the cityscape.
A new central block featuring high-rise construction sits between the boulevards, standing out like the backbone of East Helsinki. The central block includes underground parking, lively street level commercial space, and an elevated deck level that facilitates north-south connections across the boulevards. The mixed-use tower buildings provide residential, commercial, office, and hotel premises. In addition to the towers, a multifunctional “Town Hall” is located inside a traffic roundabout. The Town Hall provides city services at the pedestrian level, with offices and housing above. A covered winter garden is located inside the Town Hall, creating a vibrant, year-round public space for residents and visitors alike.
Pedestrian and cycling networks operate on both the street and elevated deck level. The elevated deck level creates several north-south bridge connections across the boulevard, safely connecting people to all parts of the neighborhood. Both local and regional cycling routes pass through the area, and routes are designed to provide safe, direct, comprehensive, and hassle-free connections.
Itäkeskus is served by easy-to-use, frequent metro and tram connections. Two new covered transit hubs will facilitate an easy transition between public transportation and micro-mobility services such as City bikes. The transit hubs anticipate the inevitable shift from private vehicular traffic to public transportation, creating a future-thinking transportation solution for the area.
In contrast to the tower buildings of the central block, the surrounding area is allocated to smaller-scale, wooden residential blocks that pulsate with life. Shared courtyard spaces promote social interactions between residents and incorporate ecological landscapes that contribute to stormwater management and habitat creation. An emphasis on wooden construction and renewable energy supports the goals of Carbon-neutral Helsinki.
The existing Stoa Cultural Centre and Puhos shopping centre are enhanced with the introduction of new cultural and event buildings. Itäkeskus supports a multicultural population, and new building functions enhance and celebrate the diversity of the neighborhood.
The proposal presents a bold transformation of Itäkeskus, balancing majestic modernity and a more intimate wood construction environment, creating a consciously contrasting cityscape.


