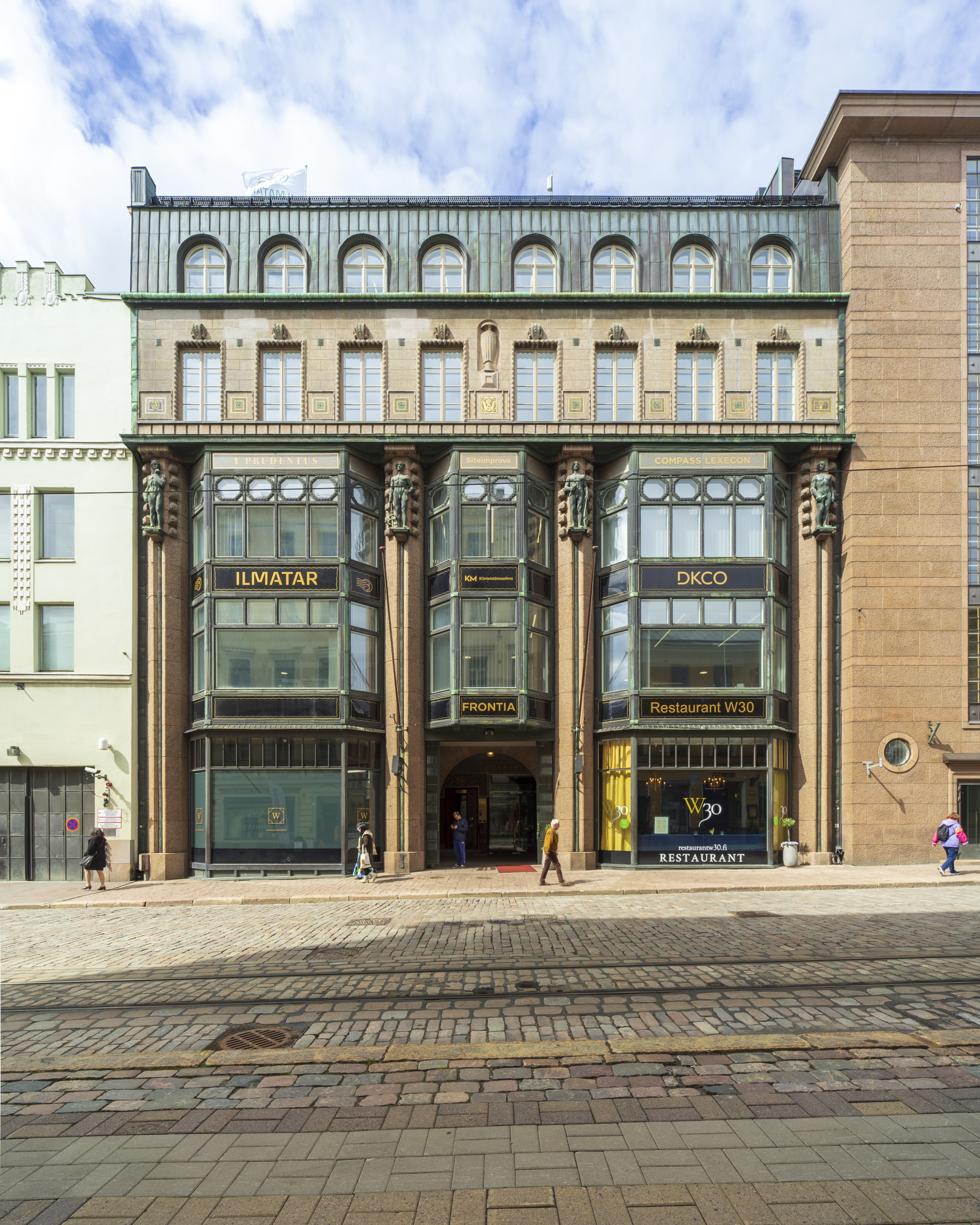Name
Wuorio Building, Unioninkatu 30
Description
Renovation and extension
Client
Schroder Investment Management/Trevian Asset Management
Year
2020
Size br-m²
5 270 br-m2
Originally constructed in the 1830s for residential and commercial use, Unioninkatu 30 was modernized in 1909 by architect Herman Gesellius. The building housed decorative painter Salomo Wuorio’s wallpaper and carpet shop for nearly 70 years, earning it the nickname “Wuorio House.”
Wuorio House is considered to be Gesellius’ most prominent work as an independent architect. Armas Lindgren designed additional floors above the original three-story mass after Gesellius withdrew from work for a serious illness. The building is a unique example of early 20th century construction in Helsinki. It is one of the city’s finest continental art deco buildings, incorporating rationalism and structural solutions found elsewhere in Europe.’
Composed of granite, glass and metal, the well-preserved street façade is divided into three vertical sections with distinct bay windows. Select interior spaces have also been preserved since the early 20th century, including the ornate courtyard entrance and decorative paintings in the staircase and fifth floor conference rooms. The building underwent another significant renovation in 1979-1981 by A-konsultit, when a new attic level was introduced and the yard was partially covered.
The property owner wanted to update the building for modern office and retail use. An extension in the courtyard was designed, transforming the existing U-shaped building into an O-shaped building. The extension encloses the courtyard with a glass roof, creating a dynamic, internal light well. The extension improves and compliments the existing building with a modern, flexible building frame and glass and copper facade. The design solution was negotiated several times with the Helsinki City Museum. Commercial premises can occupy the ground floor, with the upper floors designed for office use.















