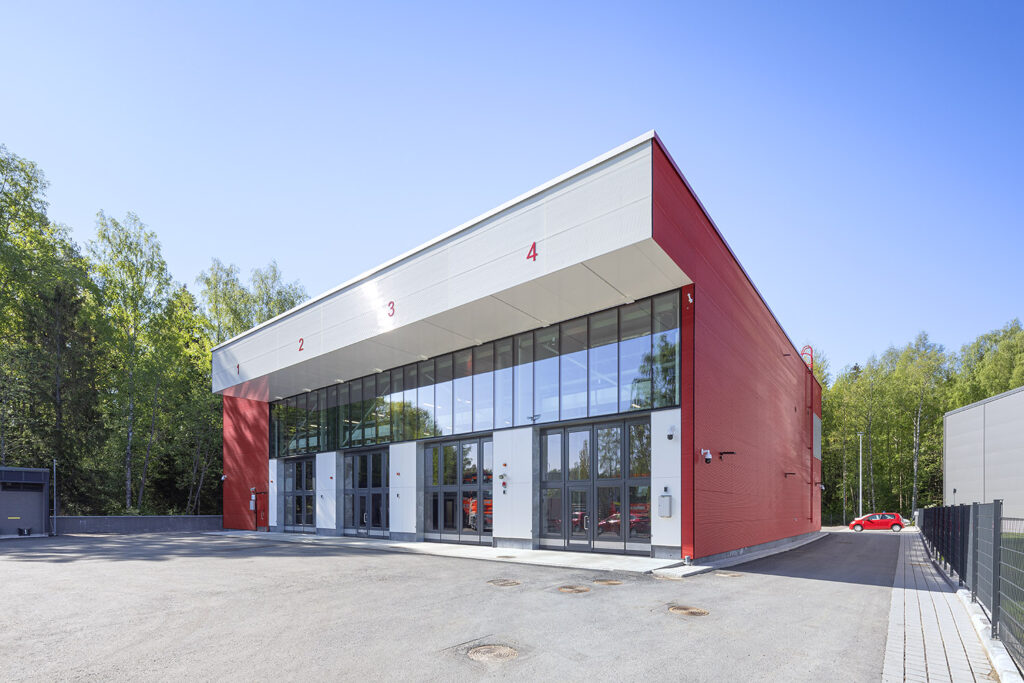Name
Konala Rescue Station
Description
Rescue station
Client
City of Helsinki
Year
2022
Size br-m²
1327
The location of the Konala rescue station in connection with Vihdintie and Ring Road 1 is optimal for rapid deployment. The station will have fire suppression resources, a tank unit and an ambulance station. The building is a 2-storey new building with a gross area of 1327 m².
On the side of the street is a vehicle yard, which also houses an annex with fueling stations, waste room and bicycle parking facilities
The ground floor of the building houses the equipment and washing halls as well as the operational staff and technical facilities as well as the fire inspectors´ offices and a public lecture hall.
On the second floor are the accommodation facilities for the operational staff, the kitchen and dining areas, lounges, a gym and a sauna department. The accommodation facilities and the kitchen with dining area open onto a generous balcony.
The architecture of the building is rational according to the logic of the surrounding industrial area. The building’s massing is simple, accentuated by the high eaves that hide the technical installations on the roof, the cantilevering canopies and the balcony with its V-shaped steel pillars.
The use of strong colors defines the simple massing and gives the building a recognizable character.














