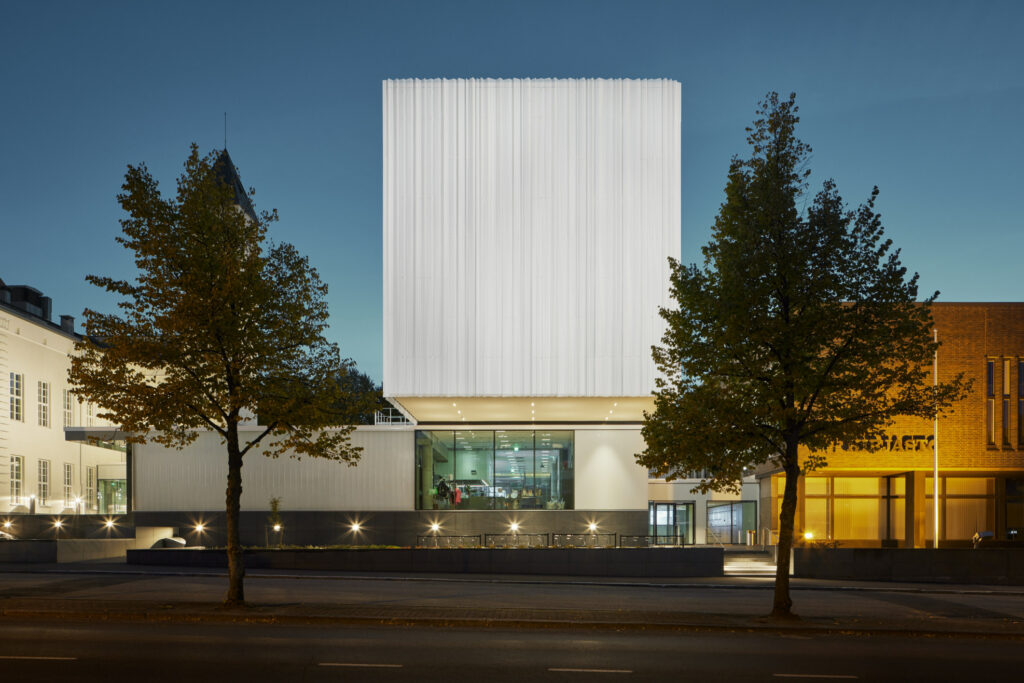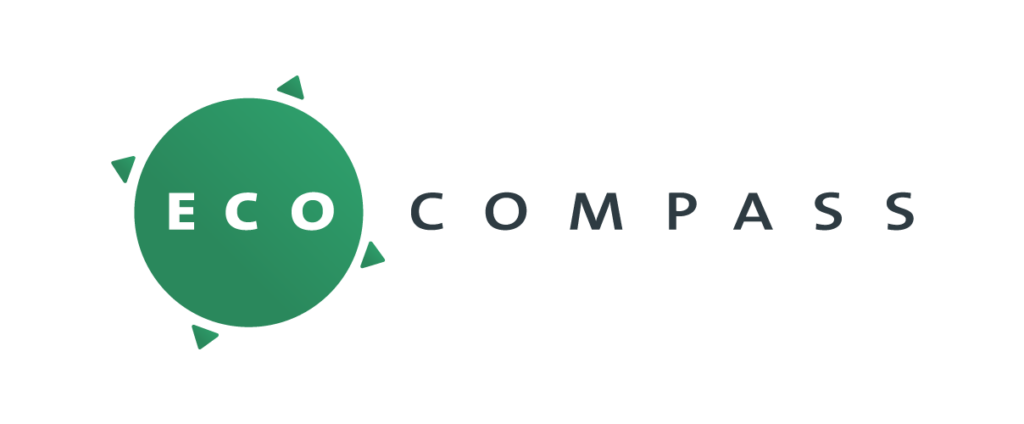Name
Kuopio Museum
Description
Renovation and extension, Invited competition win 2017
Client
City of Kuopio, Tilapalvelut
Year
2020
Size br-m²
4500
Kuopio Museum Extension Creates a New Cultural Quarter
The project includes the renovation and expansion of the listed Kuopio Museum, completed in 1907, and the connection of the museum complex to the adjacent Kuopio library. The old, listed museum building has been restored to its original character. The extension houses entrance facilities and a new space for changing exhibitions. The bright and open new part of the extension connects the museum lobby and the library, thus forming a new cultural entity called ‘Kantti’ – meaning edge in Finnish.
The new exhibition building rises between the lush architecture of the early 20th century and the disciplined structure of the 60s as the focal point of the new cultural quarter.
Background & Requirements
The city of Kuopio organized an architectural competition for the renovation and expansion of Kuopio Museum, which is one of Finland’s oldest purpose-built museum buildings. The building is located in a prestigious cultural environment that houses the Museum of Cultural History and the Museum of Natural Sciences.
The Art Nouveau castle-like Kuopio Museum is a historically listed building designed by J.V. Strömberg and completed in 1907.
The goal of the competition was to connect the old museum building and the library (architect Matti Hakala, 1967), with the help of a new extension. The extension had to include a new space for temporary exhibitions and new entrance spaces, including a cafe, museum shop, cloakroom, public toilets and pedagogical spaces. The plan also includes new facilities for the construction of exhibitions and extensive storage on the basement level. In addition, a solution was sought for the maintenance of the building via the basement level, and for the building services and fire safety systems of the old museum building.
Key Design Areas
Naturally, the biggest consideration was to find a form for the new addition that would suitably combine the old, national romantic style museum building and the modern library building from the 1960s, while also fulfilling the functional goals set in the competition program.
One of the main questions of the architectural competition was the fate of the 1960s expansion. Significant indoor air problems had been detected in the premises of the expansion. The solution was to dismantle the 60s expansion part and return the old museum building to its original shape. The old, restored fire department wing functions now as a cafe between the new and old parts and opens onto Museokatu with a sunny terrace.
In this context, the goal of architecture was to solve the goals set for the new cultural community using precisely targeted and considered means. Particular attention needed to be paid to how best connect the different buildings with each other, designing and creating public connections inside the block in order to aid circulation between different functions.
A key challenge in refurbishing valuable old buildings like Kuopio Museum is balancing contemporary functionality requirements with preservation issues. The new extension made it possible to refurbish the old museum on its own terms without compromising its cultural and historical value.’
Design Solution
The new extension functionally and programmatically connects the Kuopio Museum of Cultural History, the Museum of Natural History, and the library. The design is based on careful cityscape considerations combined with issues central to building protection, functionality and architecture.
In the new part of the museum, all the initial challenges and the final design solution coalesce. The new extension is a gate – an entrance to a new museum and cultural complex.
The exterior architecture of the original Kuopio Museum building has been restored to its original state. Dismantling the 60s fire department wing restores the old building to its original balance. The measure also opens up a small square within the city fabric bordering the Kauppakatu street, which is of great importance for the character of the new museum entrance.
The Kuopio Museum extension is an independent piece of architecture in a historically layered block. Rising between the lavish architecture of the early 20th century and the disciplined, structured architecture of the 1960s, the exhibition building is the focal point of the new cultural quarter. The white, reticulated facades of the exhibition building, which hover over the glass entrance floor, create a light architectural impression that is recognizable from a distance in the cityscape. The bright white body marks the location of the new main entrance on both the Museokatu and Maaherrankatu sides.
The interior of the extension has a lot of light, space and a timeless material feel. Interior spaces feature in-situ cast concrete, which is also the material of the load-bearing structures. Special attention has been paid to the fluency of the exhibition activities in accordance with the special characteristics of both buildings.


























