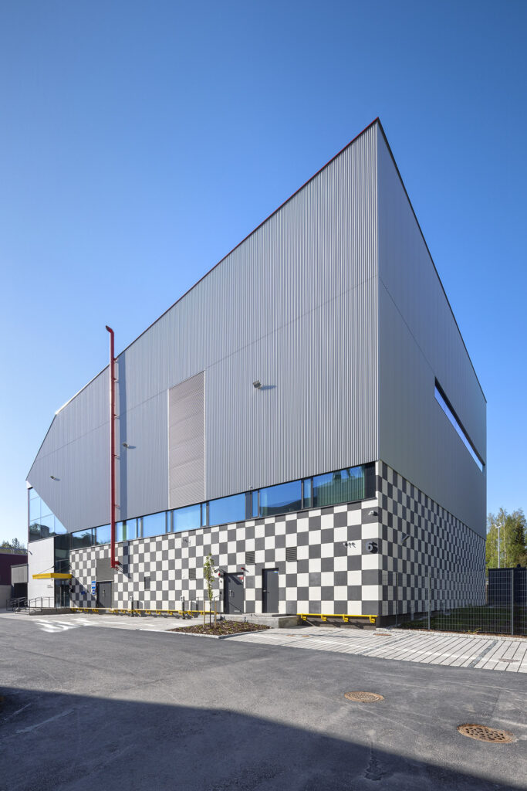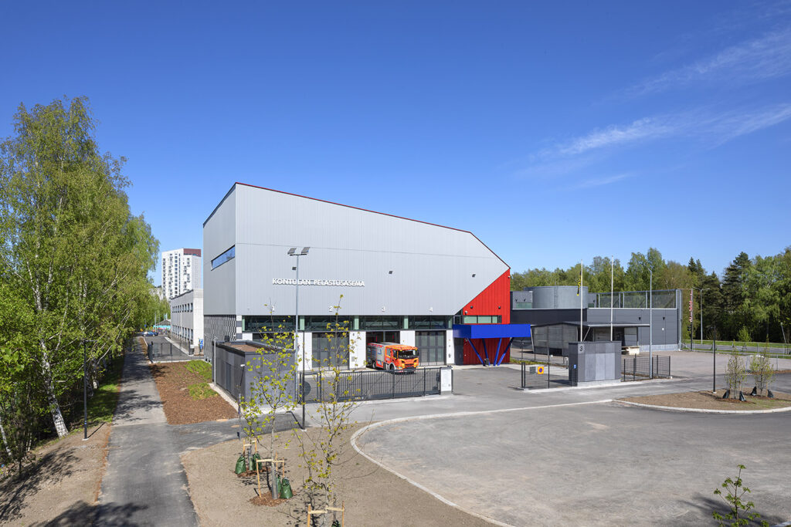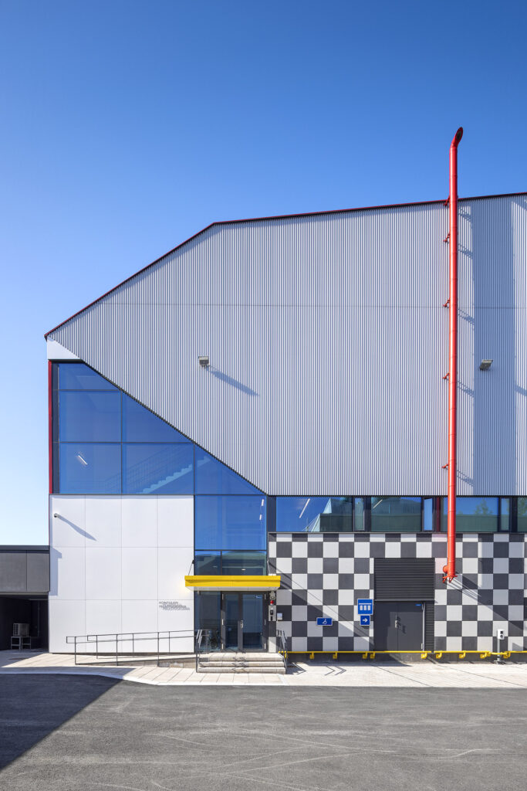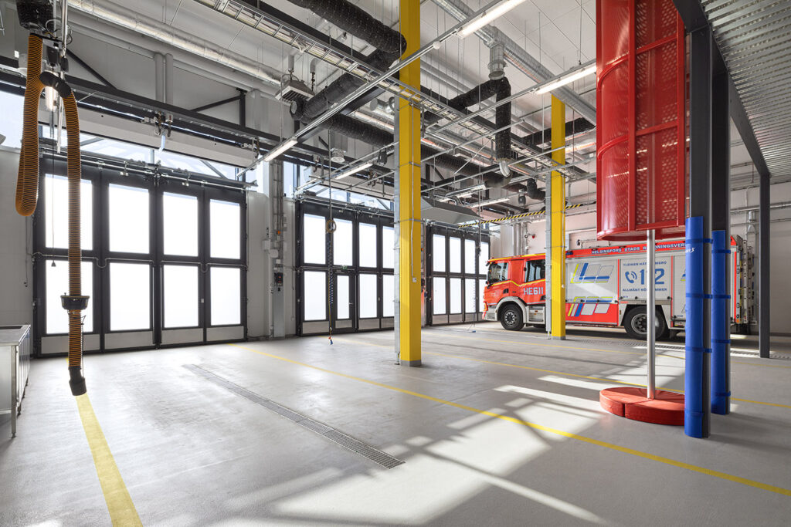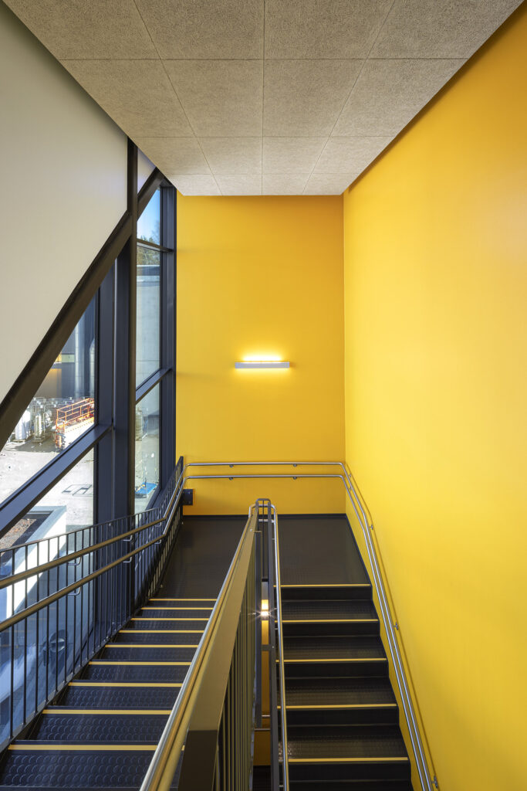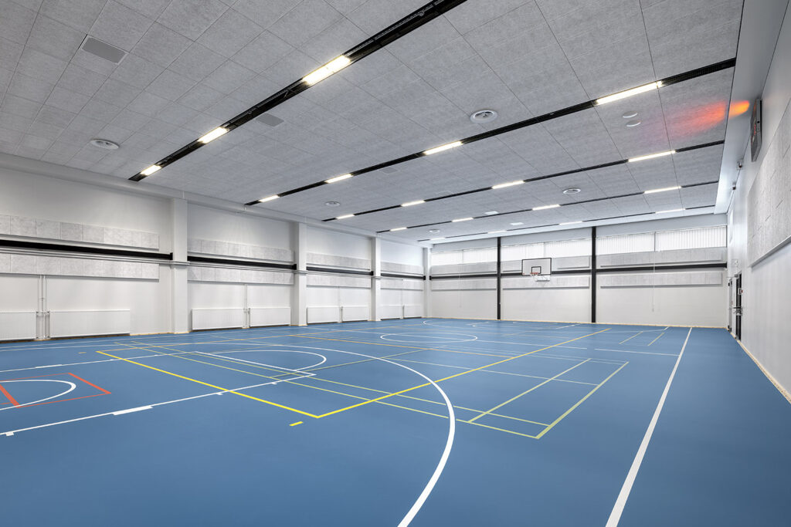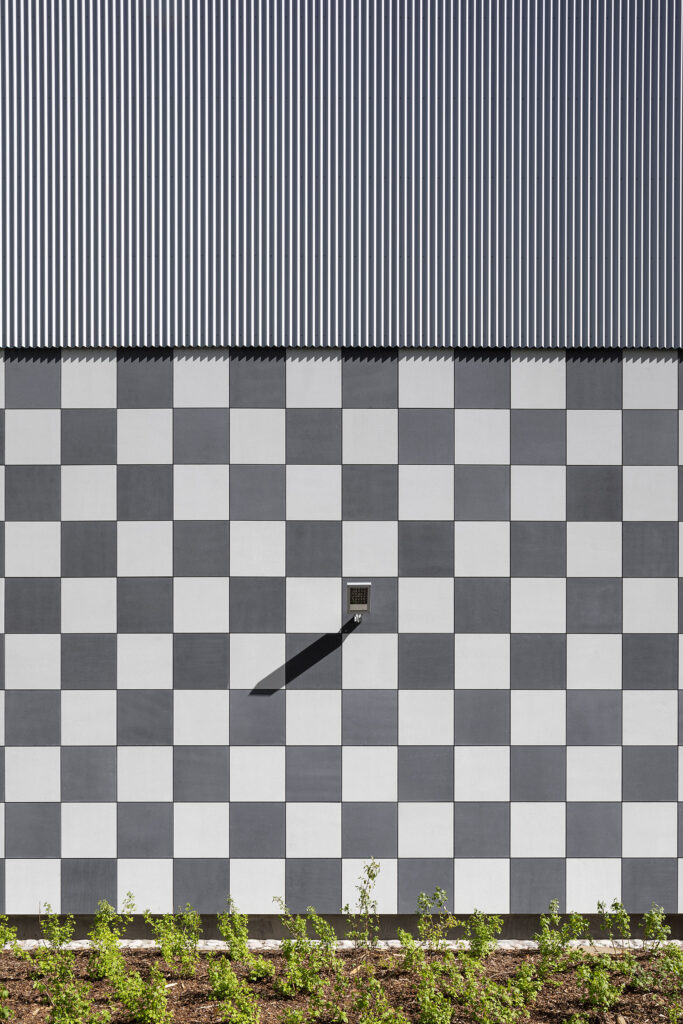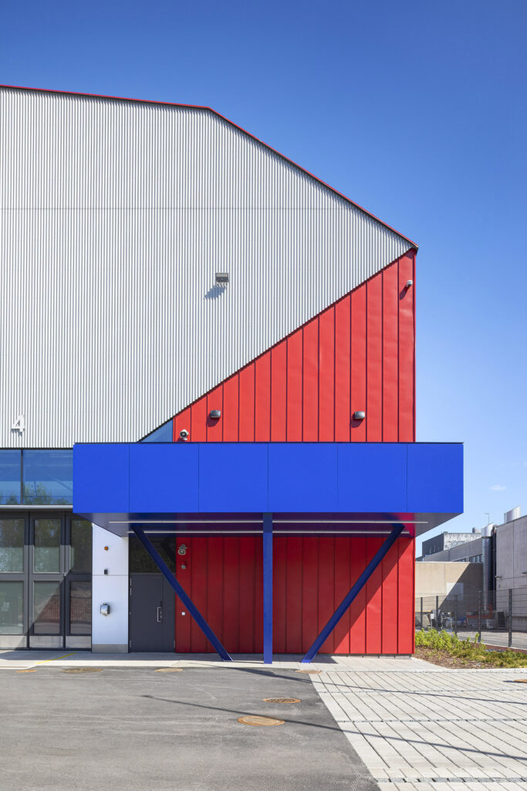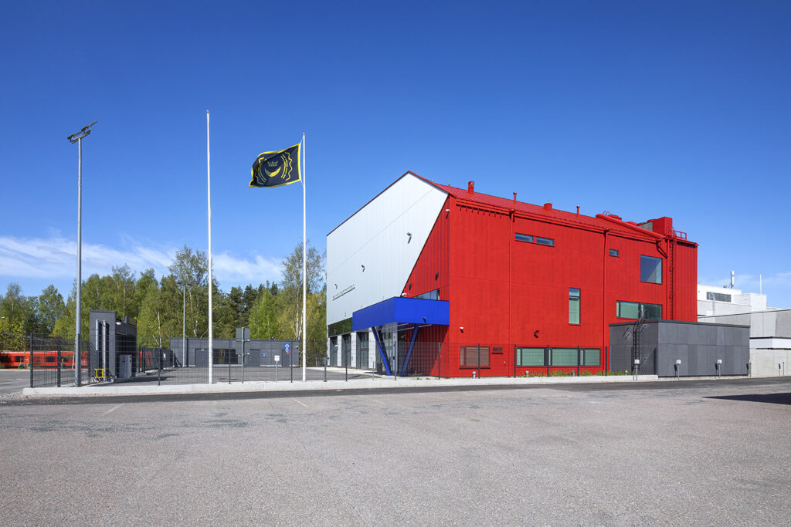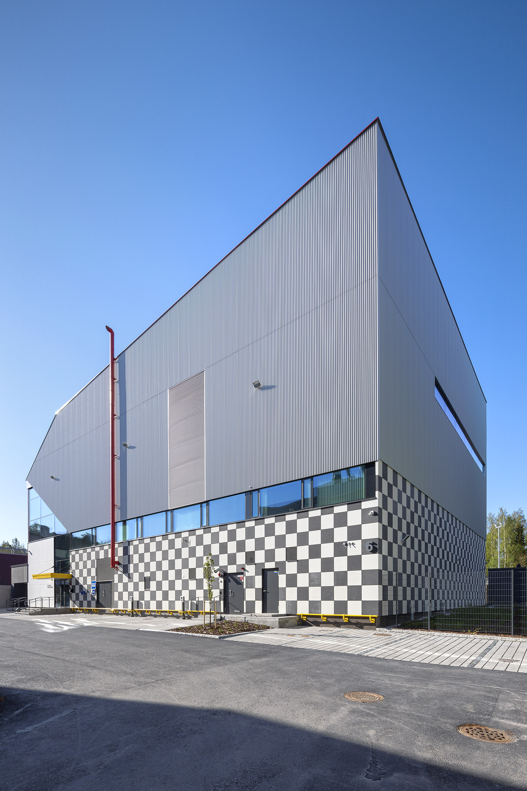Name
Kontula Rescue Station
Description
Rescue station
Client
City of Helsinki
Year
2024
Size br-m²
2430
The 3-storey Kontula Rescue Station is a distinctive public edifice between the metro line and Kontulantie. The building massing divides the plot into two parts: the public entrance and parking spaces to the north, and the vehicle yard to the south, which also houses an annex with fueling stations, waste room and bicycle parking facilities. The station will have fire suppression resources, a tank unit and an ambulance station.
The ground floor of the building houses the equipment and washing halls, operational staff and technical facilities as well as the fire inspectors’ offices and a public lecture hall. The accommodation facilities for the staff, the kitchen and dining areas, lounges and a gym with a sauna are located on the second floor. A large sports hall that can be rented for outside use is located on the top floor and emerges as a corrugated metal-clad, sculptural mass above the surrounding buildings.
