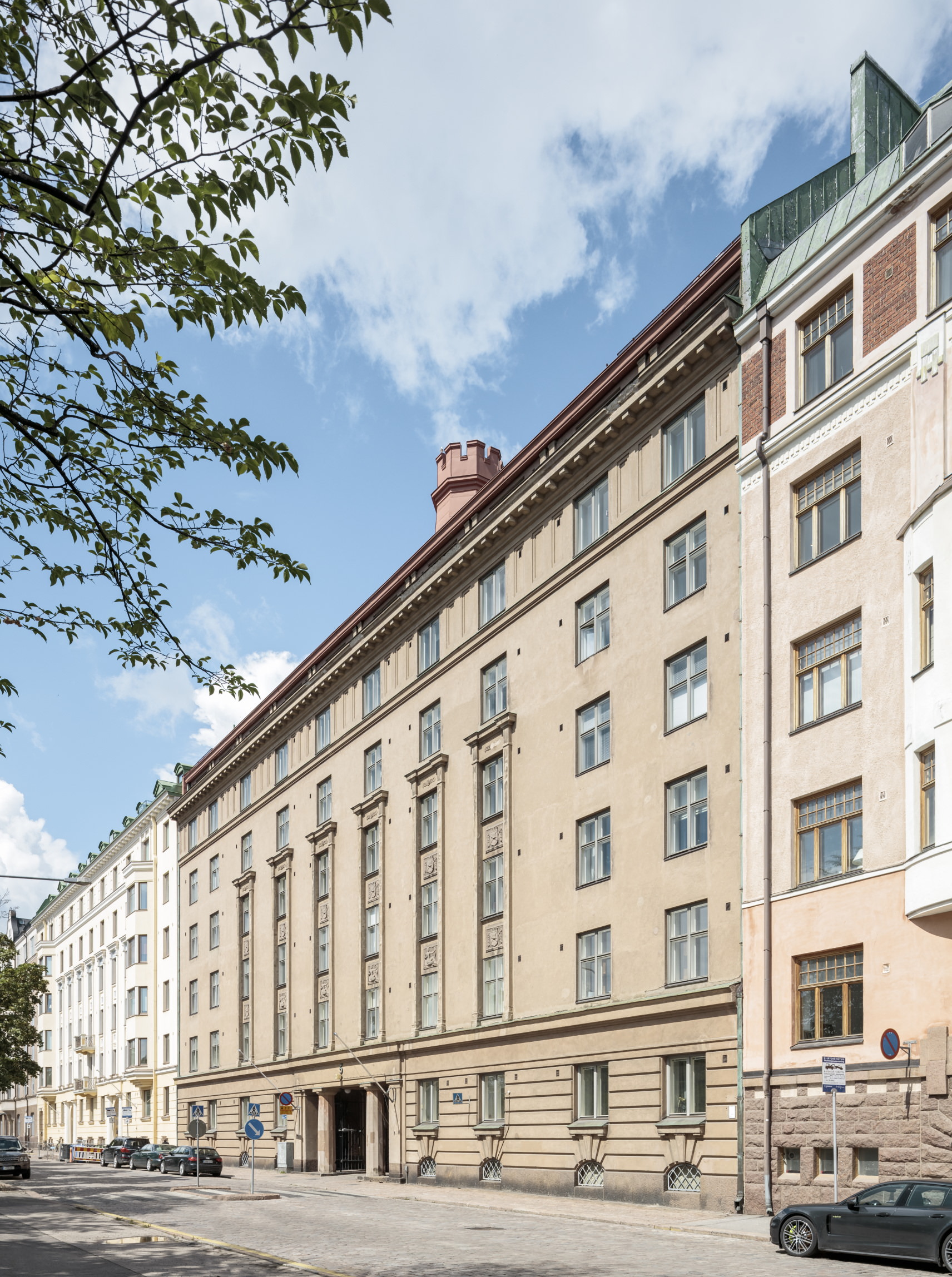Name
Merikatu 5
Description
Renovation and extension
Client
Punainen risti
Year
2019
Size br-m²
5501
Merikatu 5 is located on the shoreline in Ullanlinna, Helsinki. Constructed in 1925, the building originally provided employment housing for the officer families of the White Guard higher cadre. The building, designed by Frosterus & Gripenberg Architects, demonstrates 1920s classicism and is protected in the town plan. After the war, the White Guard was abolished and the building was donated to the Finnish Red Cross.
The renovation plan was based on the preservation of the architectural, cultural, and historical values of the building. The plan included the renovation and modernization of existing apartments for wet rooms and kitchens. Living comfort was improved with either balconies or French balconies. As a general rule, the distribution of dwellings was preserved to maintain the existing space divisions of the apartments. A series of 2-3 living spaces are located along the south, seafront side of the building. Kitchens and other functional spaces are located alongside the internal courtyard.
Two new apartments were planned in the building’s attic. Each apartment has four attic windows with sea views. Elevators and stairwells are modified to access the attic level, and the courtyard roof pitch was revised to allow more light into the apartments. An existing rooftop tower was also incorporated into an apartment. A skylight was designed inside the tower, illuminating the living rooms of the apartment below.


