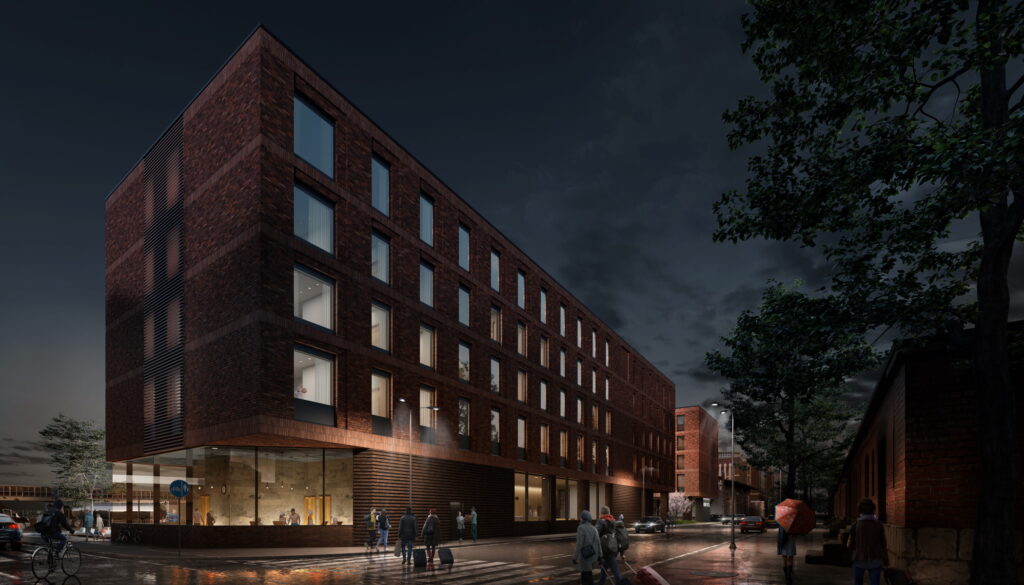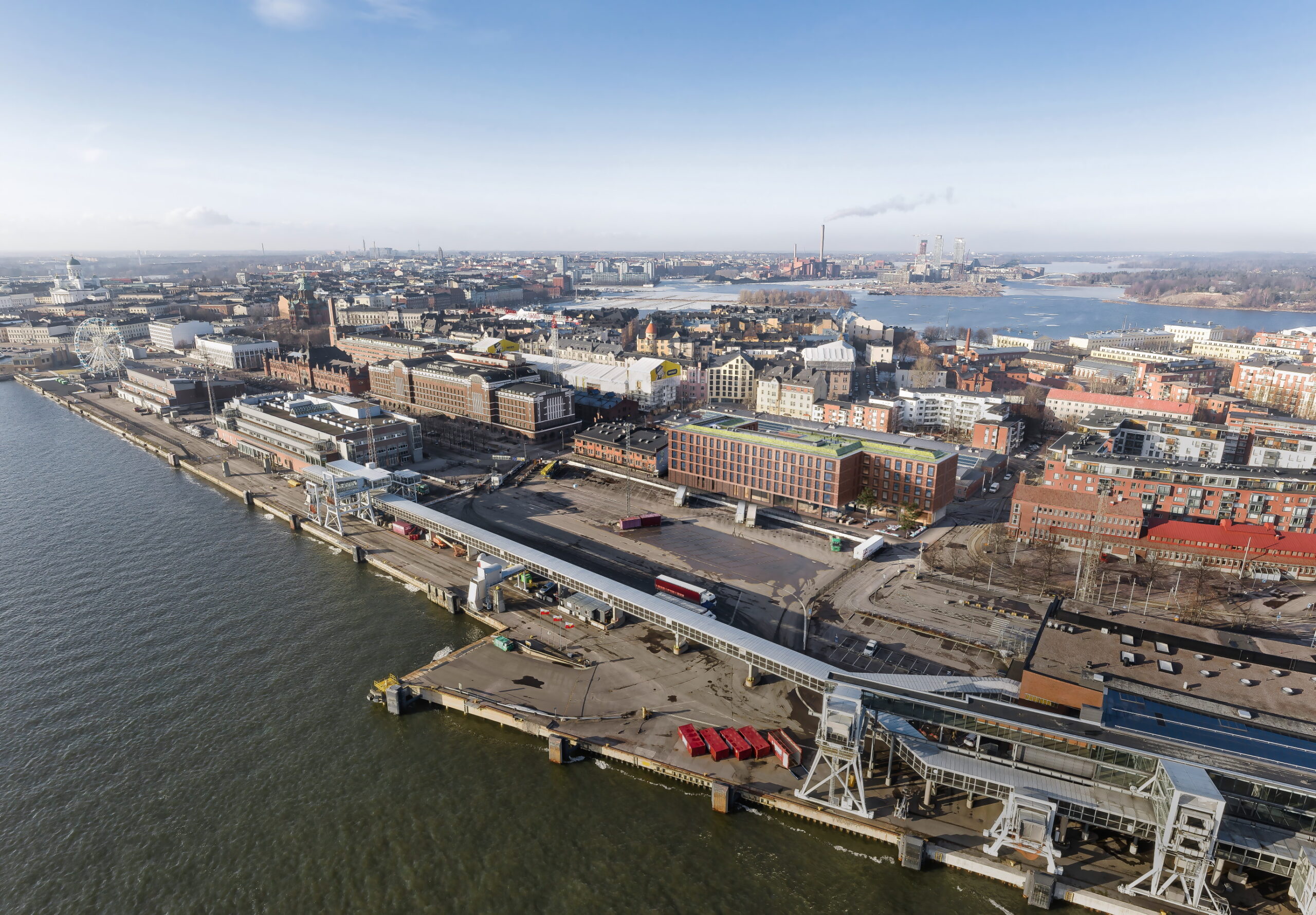Name
Skatta Hotel
Description
Hotel
Client
YIT
Year
2023
Size br-m²
9900
The new Skatta Hotel building has been adapted to the rough urban structure of Helsinki’s second oldest city harbour area, founded in 1878 when South Harbour was expanded into Katajanokka.
A significant part of the old port warehouse on the block has been destroyed in the bombings of World War II. The Finnish Film Foundation currently operates in the remaining part. The surrounding building blocks are narrow and long (100-140 m) typical of the original port operations. Located on the other side of Kanavakatu is Wanha Satama (“Old Harbour”), a listed building converted to a conference center. To the southeast of the block are a modern residential block at the end of Kruunuvuorenkatu and the buildings of the Katajanokka passenger port. The southwestern area is used for port activities ie. as truck loading area.
Attention has been paid to the importance of the unbuilt parts of the block in terms of massing and the street-level environment. Across the block area there is an open view axis along the artwork wall of the Film Foundation facing the new hotel. This open space is connected to the arrival courtyard of the building on the Kanavakatu side. A small city square will be built on the other side of the block, at the corner of Katajanokanlaituri and Mastokatu.
The main material of the building’s façade is a reddish, varied coloured burnt clay brick matching the surrounding buildings. Rainwater will be delayed on site with the help of the hotel´s green roof. Since the plot is located within a flood risk area, attention will be paid to moisture management and flood protection as well as adequate sound insulation to mitigate the low frequency noise from the adjacent port area.
The hotel is related to a larger development project, where a 500-car parking facility will be built under Katajanokka. The ramp to the new parking space is integrated into the hotel building mass in order to minimize the impact on the existing urban space.
The hotel has five above ground floors. The roomy public ground floor houses a restaurant as well as a co-working spaces and the reception. The upper floors are reserved for different size hotel rooms. Special attention has been paid to the openness of the ground floor and the activation of the surrounding street space. The aim of the new building is to complement the urban structure ofthe area with architecture that is characteristic of the site and to enliven the intersection at the border of the ship terminal and the warehouse blocks.






