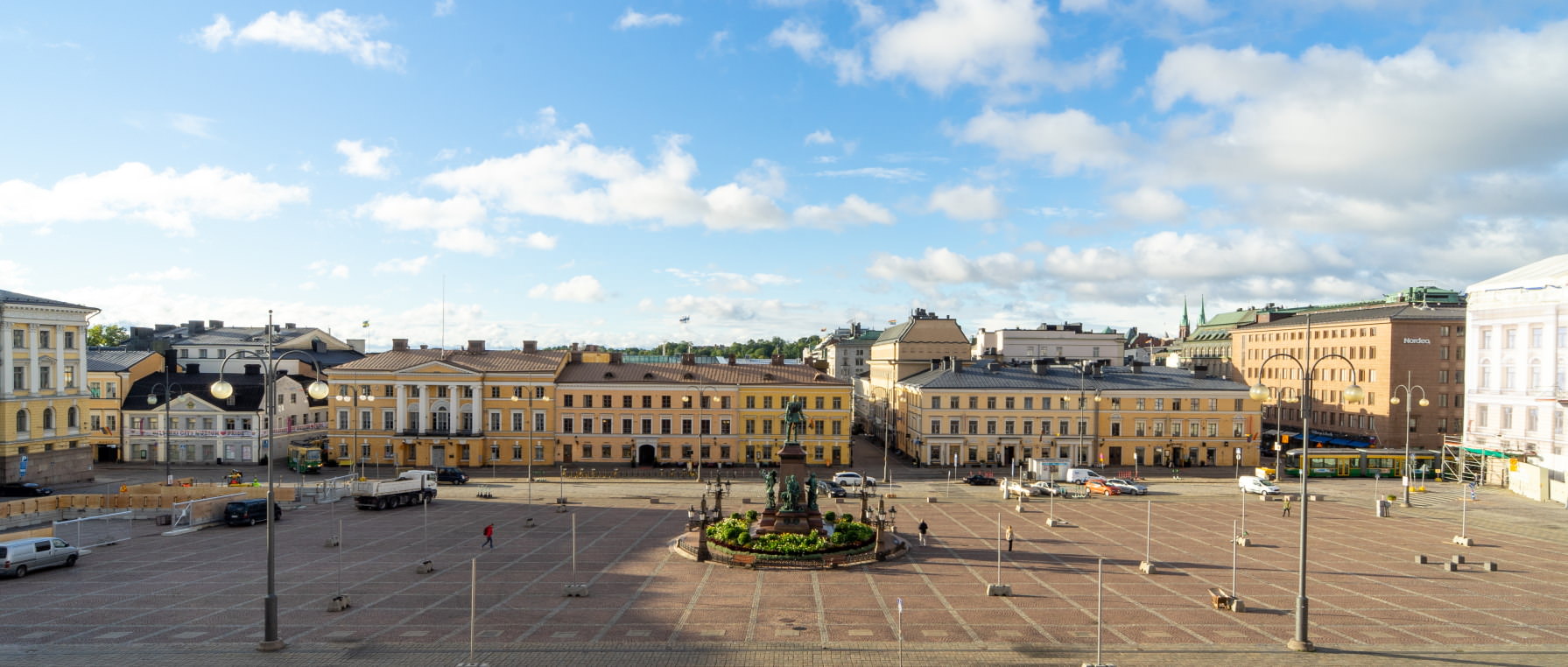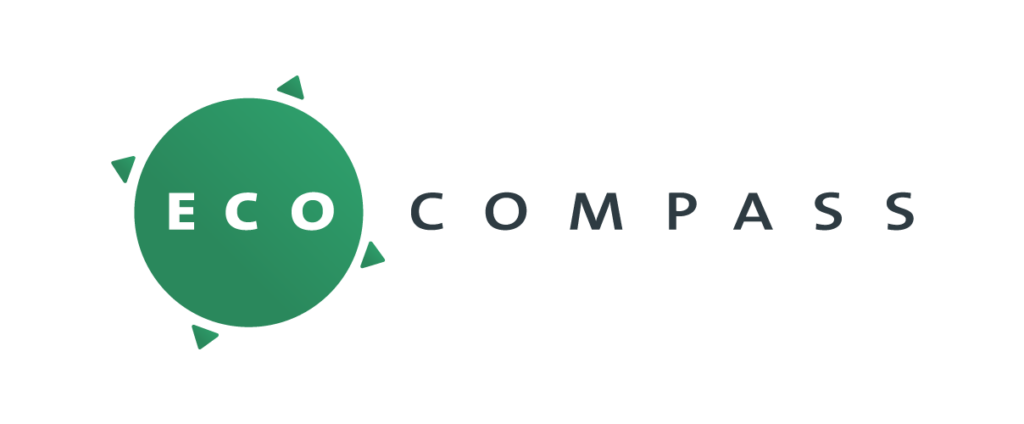Name
Torikorttelit
Description
Renovation and extension
Client
Rakennusvirasto/
Kiinteistövirasto
Year
1999-2020
Size br-m²
~35 000
The “Torikorttelit” project covers four of the oldest blocks in the heart of Helsinki.
Senate Square is the monumental centre of Helsinki and the major architectural focal point in the town plan by Johan Albrecht Ehrenström and Carl Ludvig Engel from the beginning of 19th century. It is flanked to the north by the Helsinki Cathedral, and the east-west axis is formed by the University and Senate Buildings, all designed by C.L. Engel. The south side of the square along Aleksanterinkatu street is formed by a row of former merchant´s houses mainly from the 19th century.
The city blocks to the south, between Senate Square and the Market Place, were taken over after WW2 by city administrative functions, causing the area to lose some of its attractiveness. The City of Helsinki launched a revitalisation project for the whole area in the beginning of 2010.
The planning of the “Torikorttelit” includes four blocks in the Empire style area of central Helsinki: the Elephant, Lion, Rhino and Dromedary blocks. Premises previously used by the city administration were transformed into open spaces for city residents.
The Elephant block, Helsinki City Museum and Govinius House
The new premises of the Helsinki City Museum are located in the buildings on the west side of the Elephant Quarter, which were the former premises of the Urban Environment Division.
The project joins the common interests of the city and “Torikorttelit” by expanding commercial premises, while also fulfilling the museum’s need to develop its public services and content in experiential exhibition spaces that meet the requirements for modern museum operations.
The project includes the renovation of Sederholm House (1757), the oldest remaining building in Helsinki, the adjoining building on Katarinegatan 3 (1761), the Remander House (1814–1873), the Falkman House (1829–1872) and the White Hall (1925). The Elephant Block and its three internal courtyards have been opened to the public. Helsinki City Museum is now a continuation of the lively public urban space, including courtyards and restaurants, galleries, and other tourist attractions.
The Lion block, renovation of Helsinki City Hall, and the Hellenius, Burtz and Bockhus business premises
Helsinki City Hall includes the former Society House from the 19th century, designed by C. L. Engel in the southern part of the district. The building was converted into a town hall in the 1960s according to professor Aarno Ruusuvuori’s drawings. The town hall complex also contains parts of the old 19th century trading houses and Ruusuvuori’s 1980s council hall in the heart of the block. The revitalization goals for the neighborhood have been implemented by opening the ground floor of City Hall and the staff restaurant to the public.
The Rhino block, restaurant Bryggeri and the renovation of Brofeldt’s house
The old archive premises in the middle of the block have been transformed into a new brewery restaurant with fermentation tanks and copper wort pans visible behind the courtyard’s new glass structures. The beautiful old bank hall in Brofeldt’s house has been converted to a restaurant.
Dromedary block, Wuorio’s business building, K32 office building and Kluuvin galleria
The ground floor of the office building at the corner of Pohjoisesplanandi and Unioninkatu and Jugend Hall were converted into premises for a tourist office and exhibitions. Today there is a café in Jugend Hall. The spaces of Kluuvin galleria on the fourth floor have been converted into activity-based offices for the city.
Wuorio’s Art Deco-style business house (Hermann Gesellius 1908) is renovated and expanded with an inner wing. All premises on the ground floor have been converted into open business premises.


