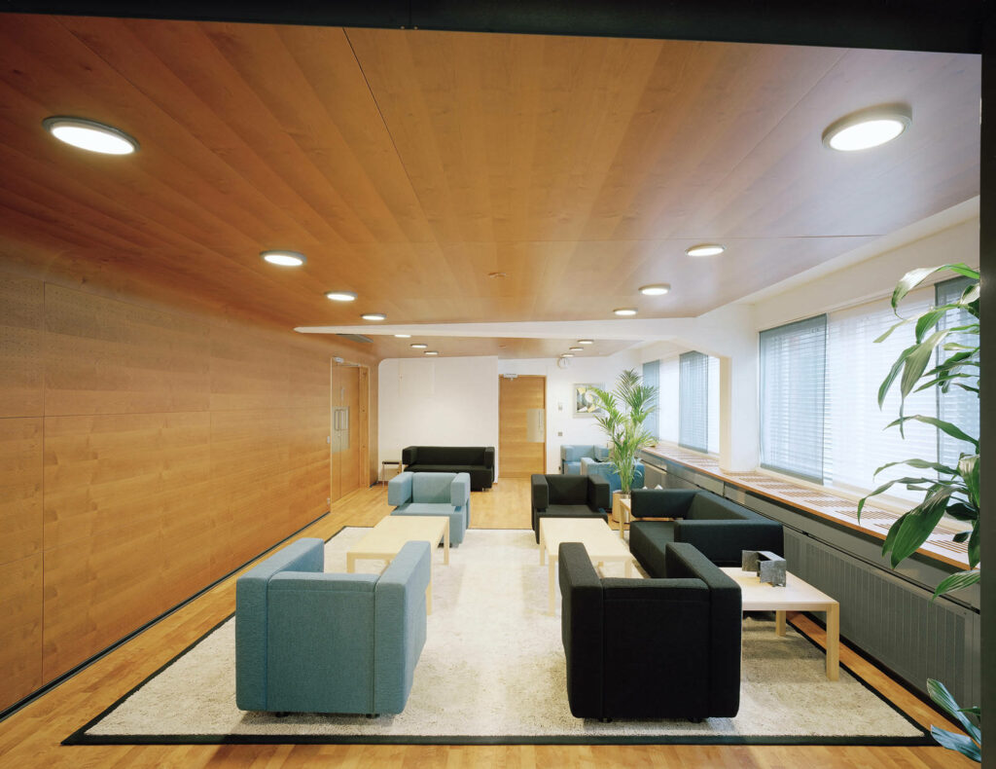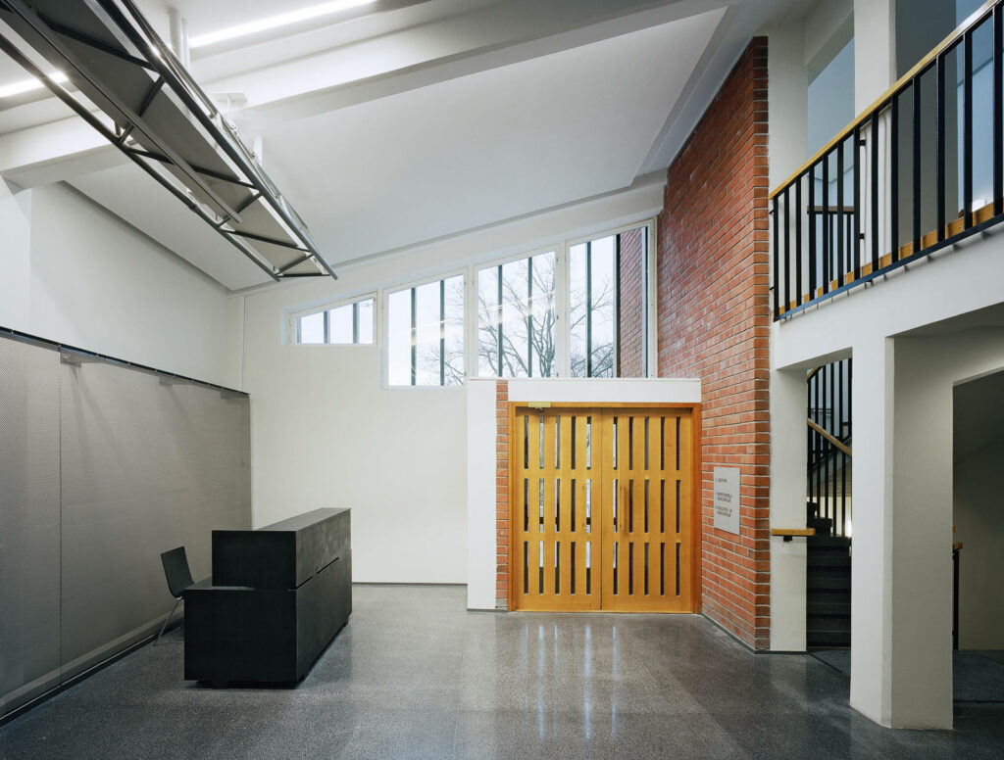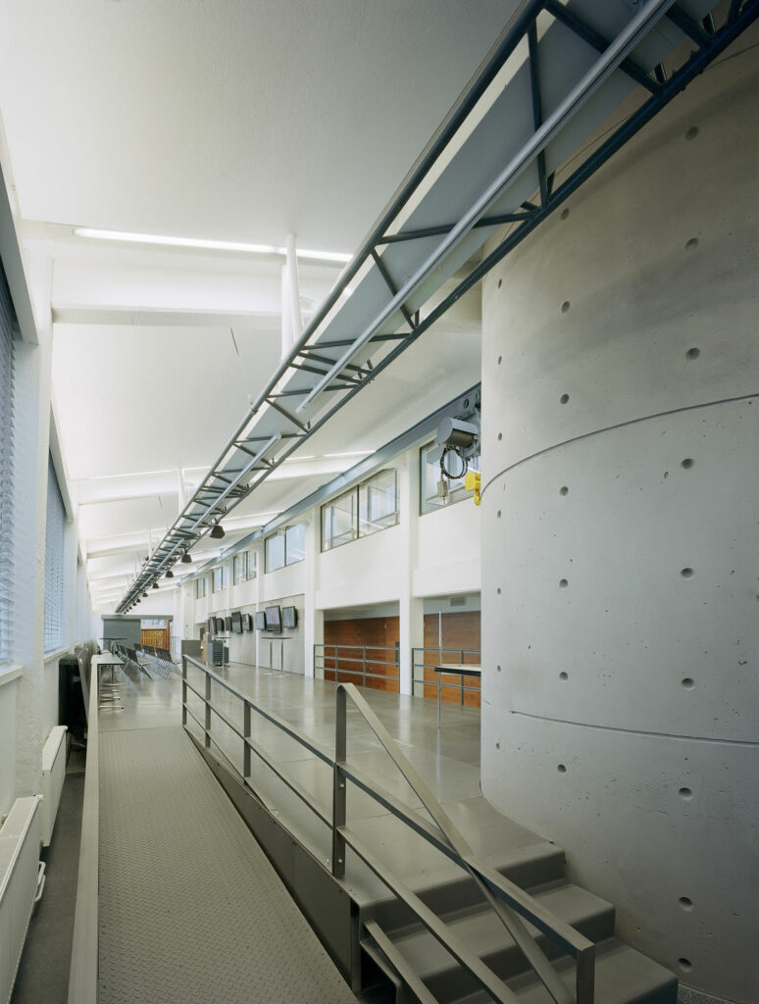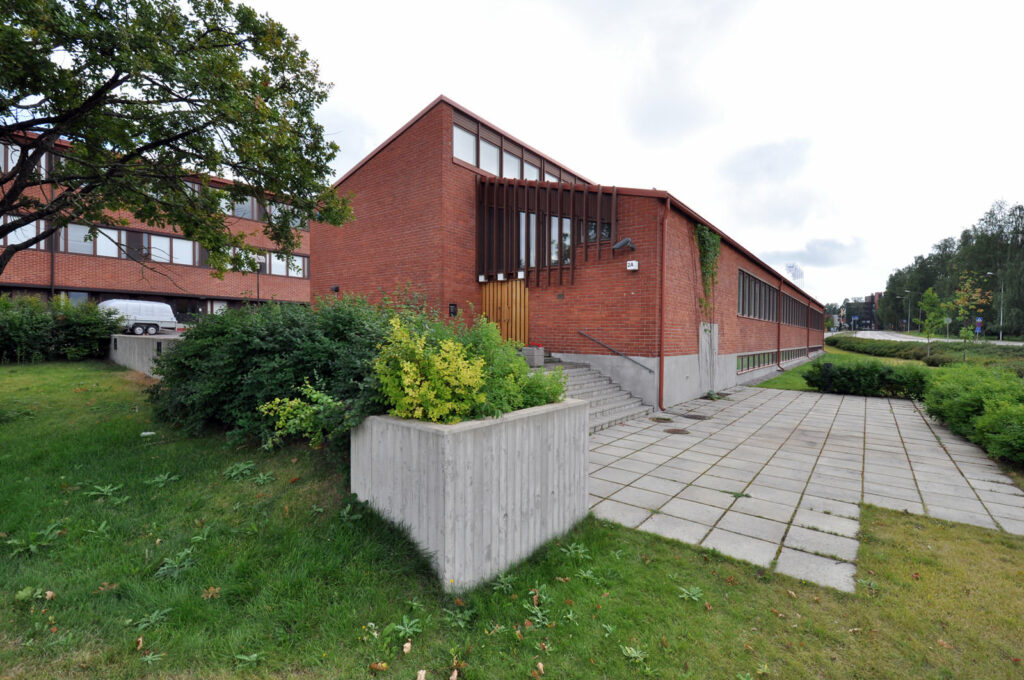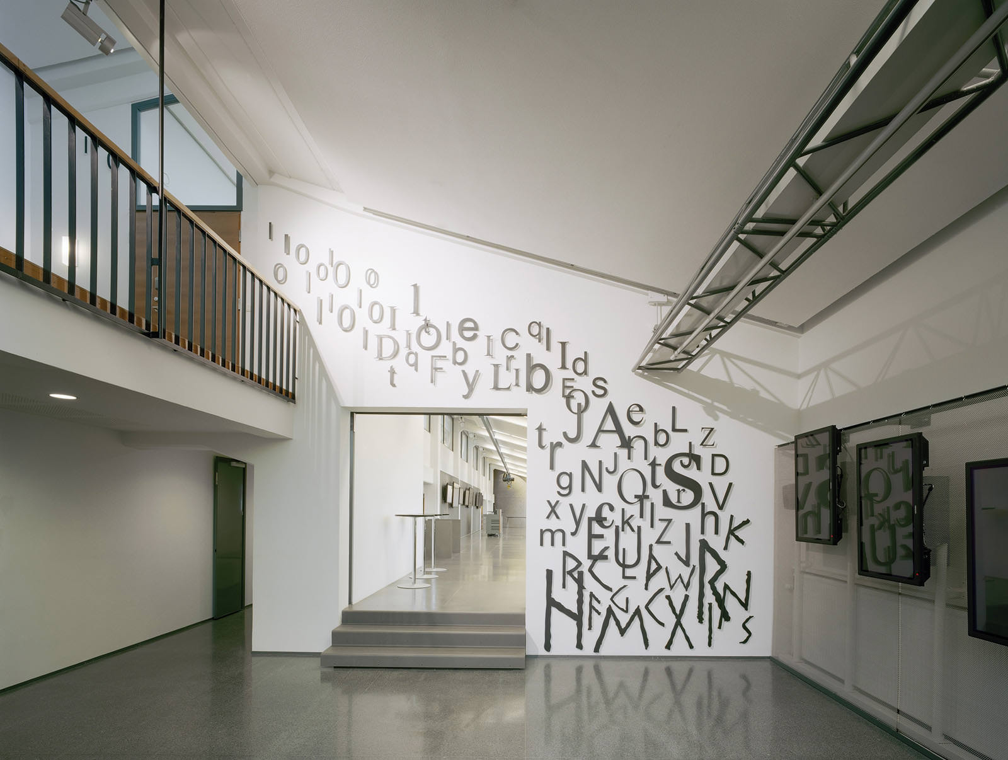Name
VTT Technical Research centre of Finland Ltd, Valimo
Description
Development and city planning
Year
2006
Size br-m²
1 800
The building was designed by Alvar Aalto in 1955 as VTT’s laboratory for mountain engineering. The extension from 1960 is also designed by Aalto, and the 1988 alterations were designed by Alvar Aalto & Co. Architects. The building is protected in the town plan as architecturally and historically valuable.
During the renovation, the building was converted into offices for VTT’s use and all of the building services were updated. An accessible entrance was added to the building, as well as a new egress staircase and elevator. Around the building, the ground level was partially lowered and new terraces and retaining walls were built.
