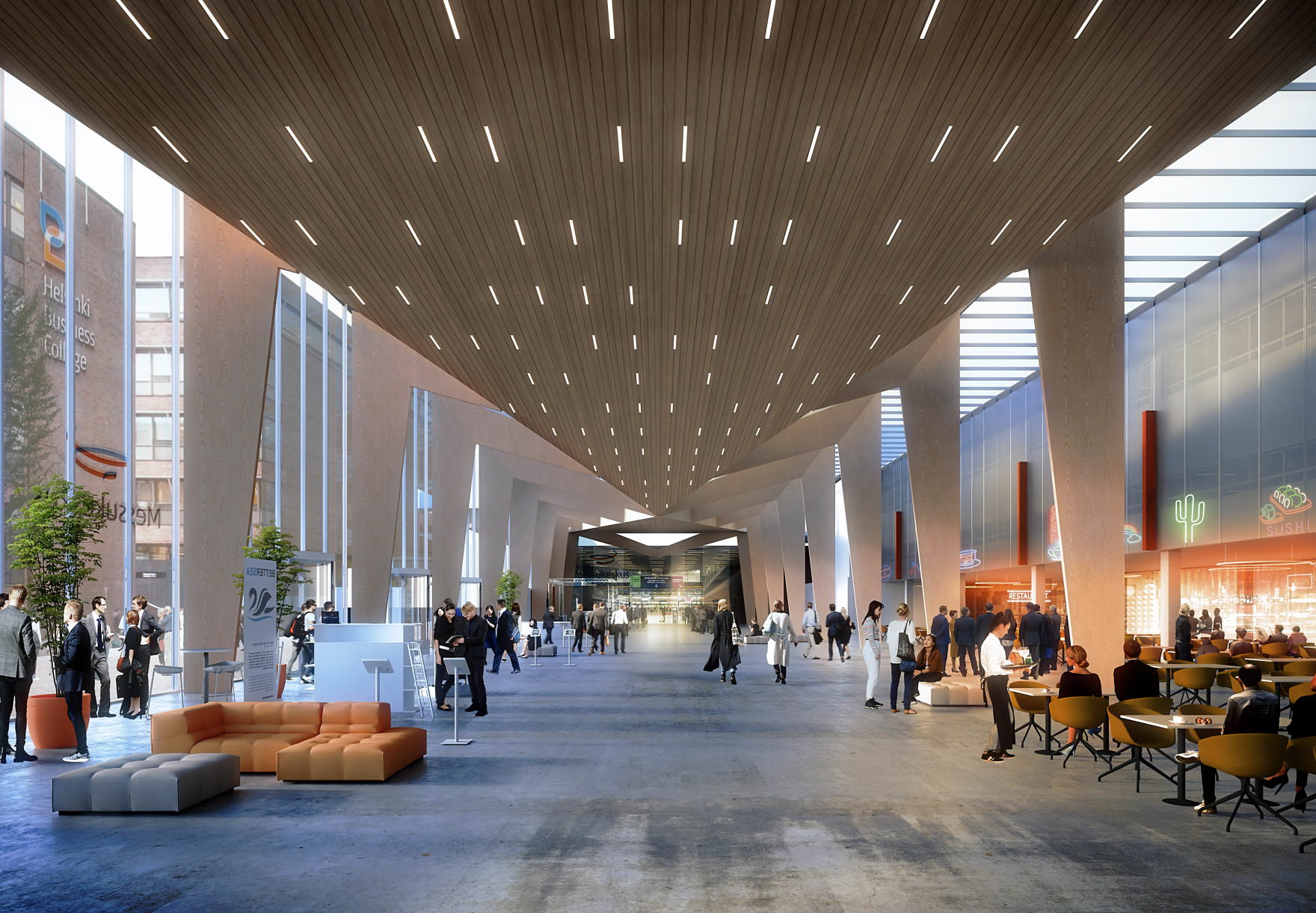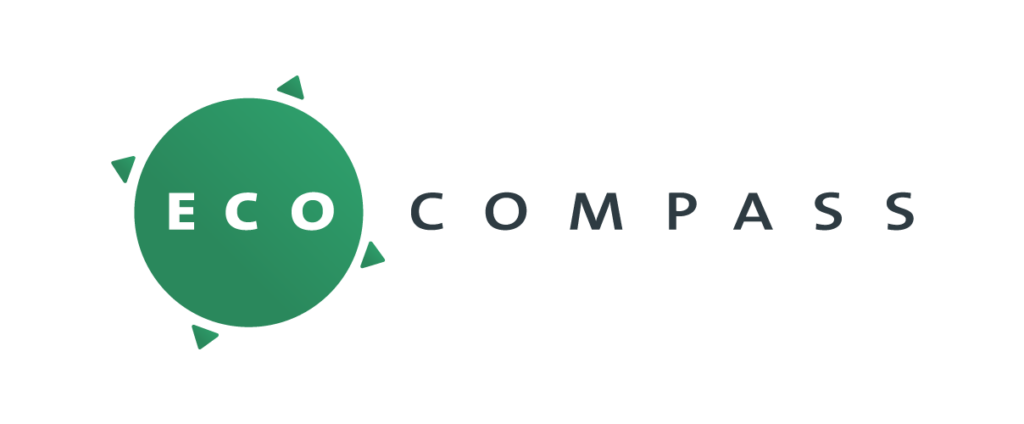Name
Helsinki Fair Center
Description
Entrance and Convention Centre extension and refurbishment
Client
Messukeskus
Year
2019-
Size br-m²
Messuaukio 5000m²,
extension 2000m²
Congress areas 23 000 m²,
extension 16 000 m²
At its current location, Messukeskus – the largest and most versatile event venue in Finland – has grown in multiple phases since 1975. Today the convention venue spans over 100 000 square meters and consists of seven exhibition halls, 40 meetings room, and a 4,400-seat Amfi Hall auditorium that hosts events including the Nordic Business Forum and Slush, the world’s leading startup and tech event. Messukeskus plans to refurbish and build new conference facilities to meet the growing demand for larger, multifunctional conference venues that can host a wide variety of international conferences.
The focus of the design task is to develop a building extension that enables better visitor orientation, improves internal logistics, and allows for multiple simultaneous events. A new entrance building will add a welcoming hall and a new façade to the southern entrance at Messuaukio. The space is equipped for events up to 1000 guests. Wood is widely utilized in the building structure and finishes to reduce CO2 emissions from the building materials. The rooftop is equipped with an array of solar panels to provide renewable energy for the building complex. Heating and cooling will be attached to energy efficient district heating and cooling networks.
In total, the Convention Centre extension and refurbishment adds multipurpose event spaces and meeting rooms for over 3000 people and parking for 250 vehicles. The extension will create a unifying façade over multiple construction phases and defines the entrance and visitor services for the expanded convention centre.


