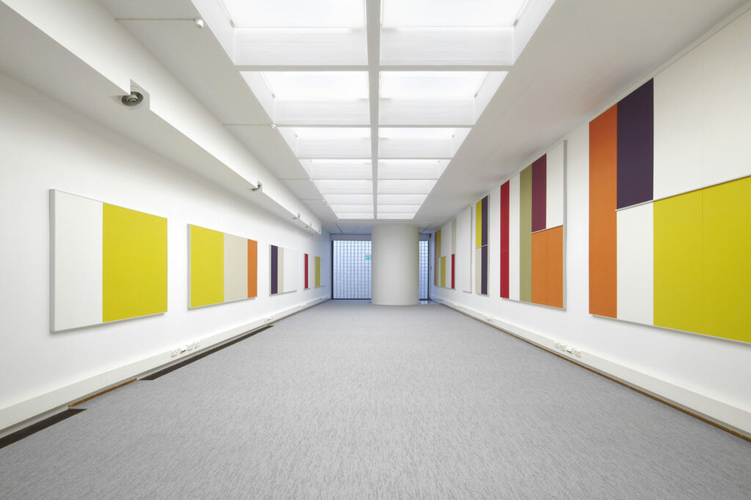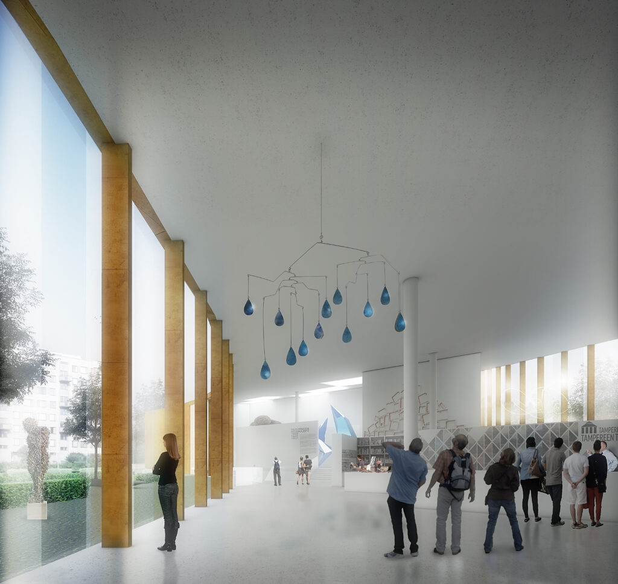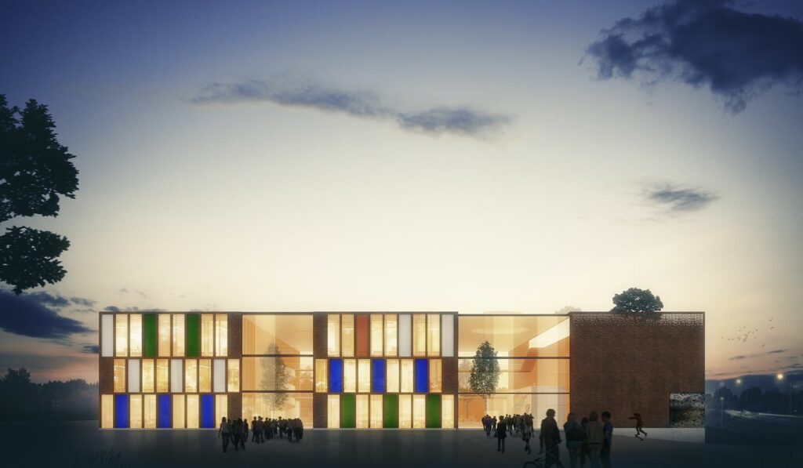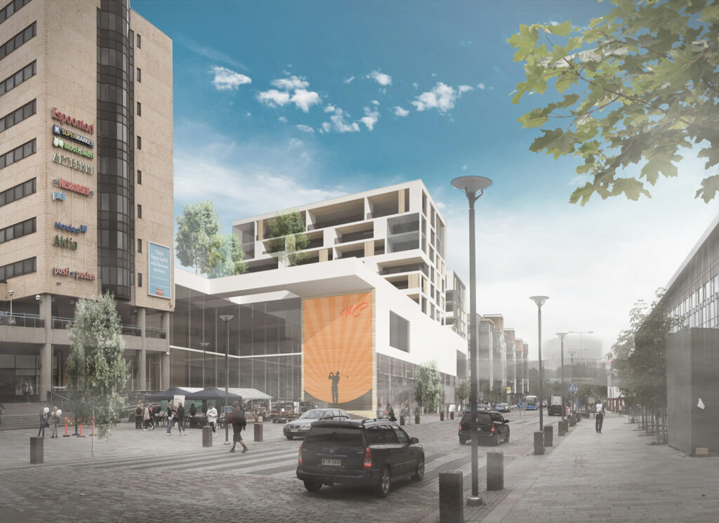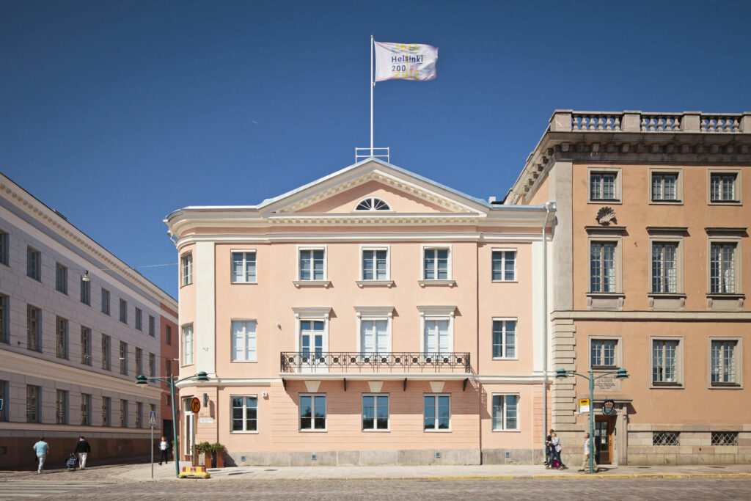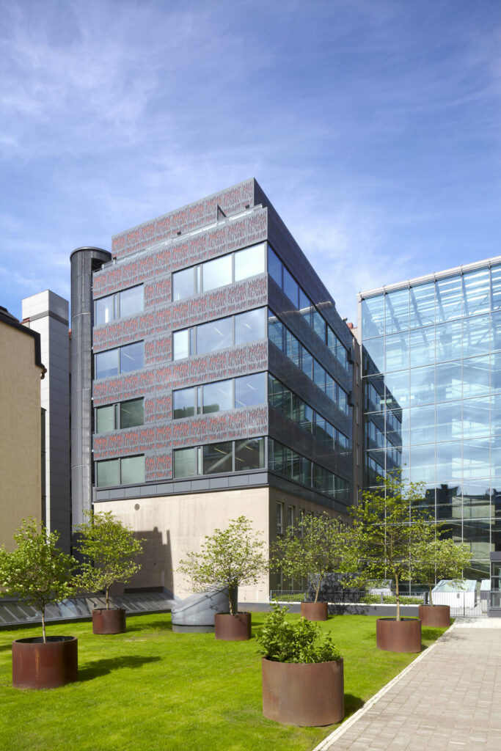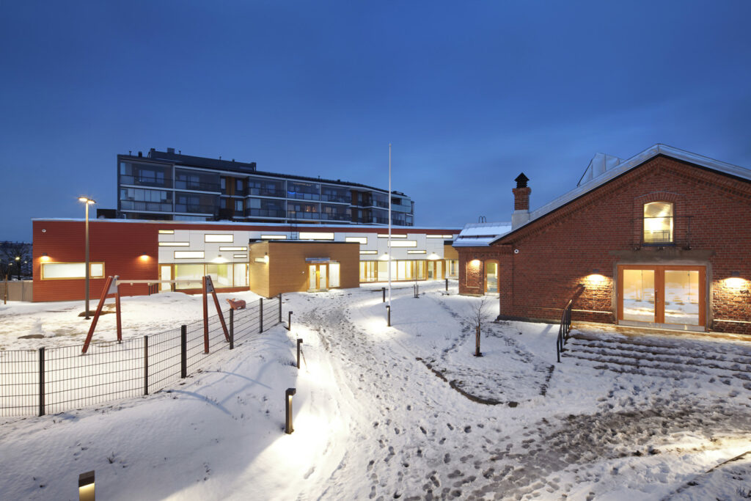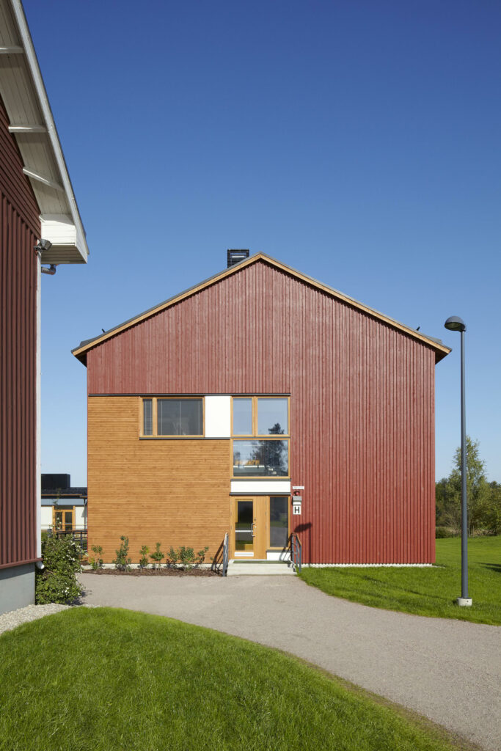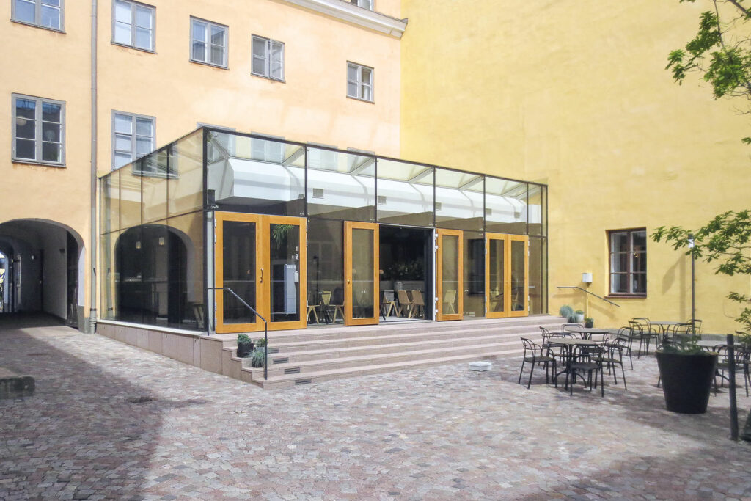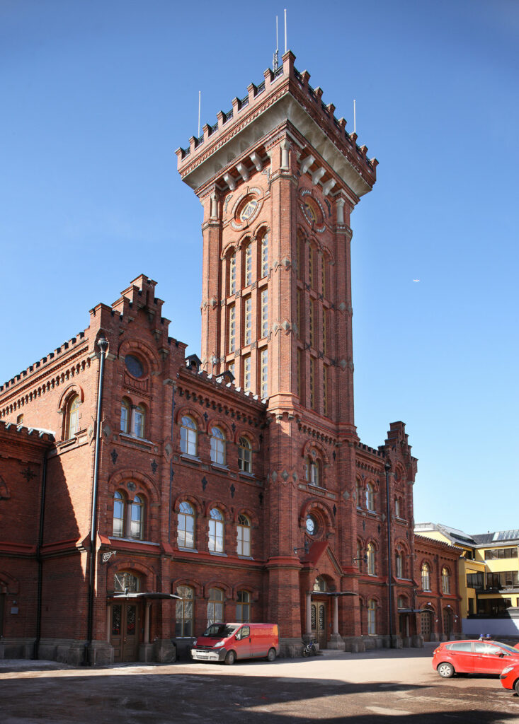Kluuvi office space
Name Kluuvi office space Description Conversion Year 2016 Size br-m² 200 The former Kluuvi Gallery, designed by Professor Aarno Ruusuvuori, is located in the Uschakoff merchant house. Originally completed in 1816, the building, designed by Pehr Granstedt, is protected in the town plan. It was converted for Helsinki City’s administrative use in the 1960s.When the […]
Kluuvi office space Read More »

