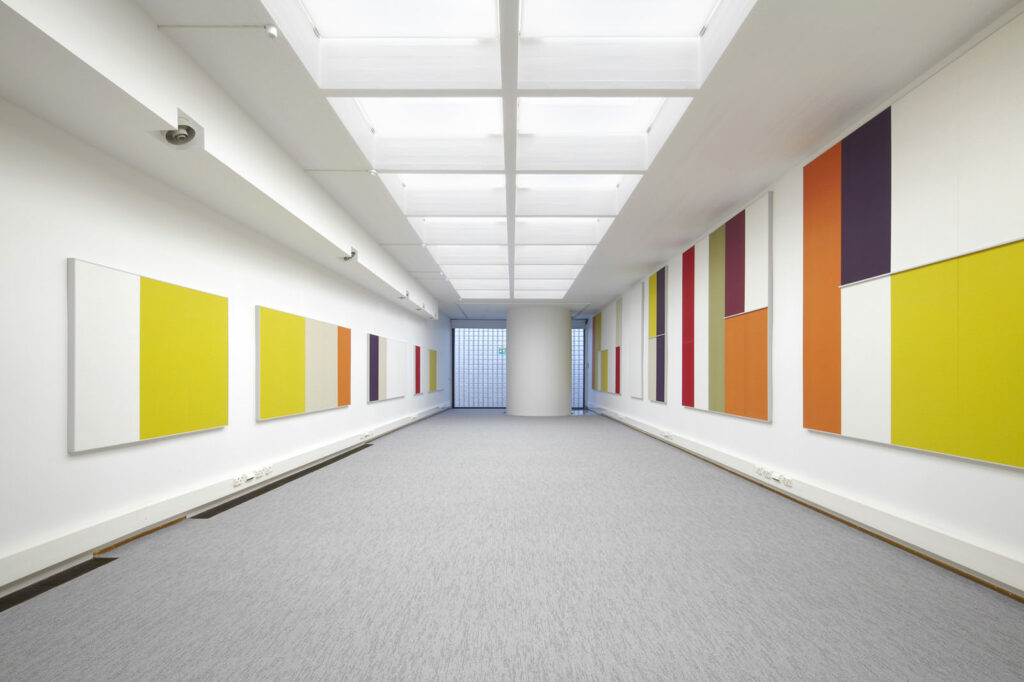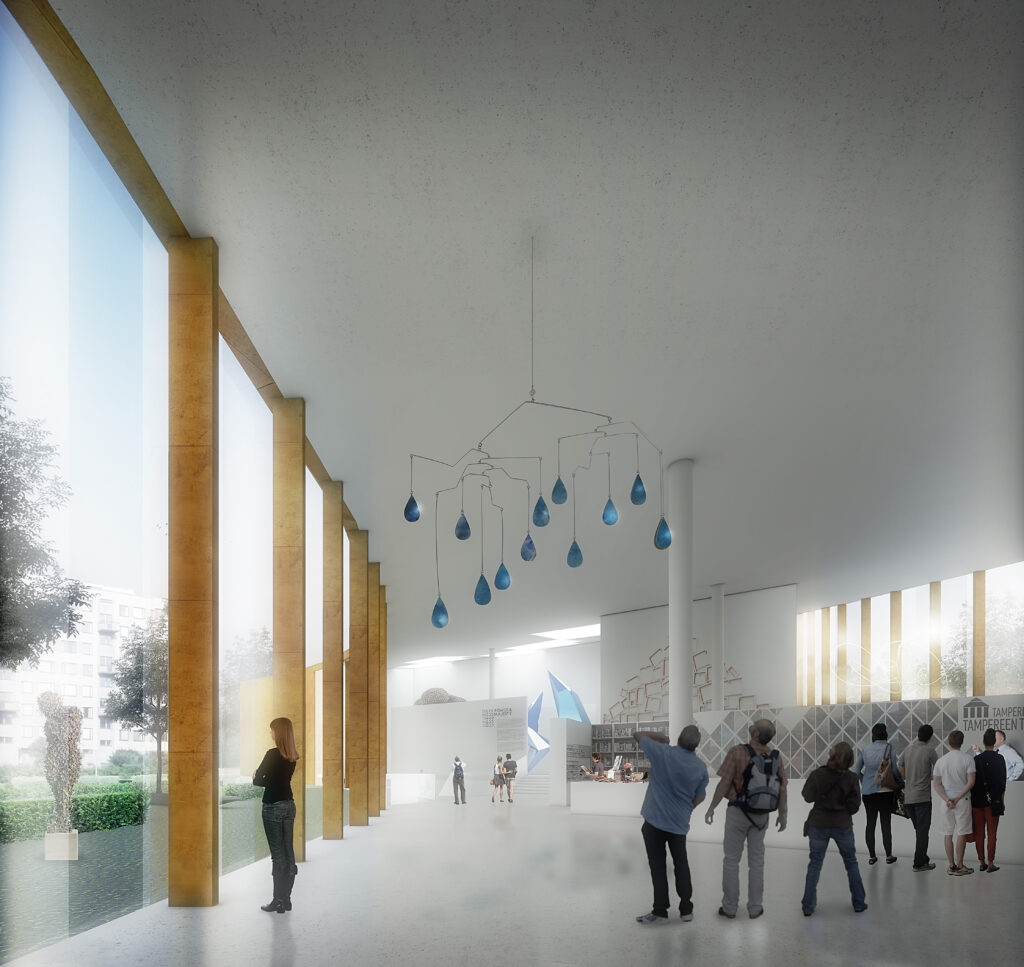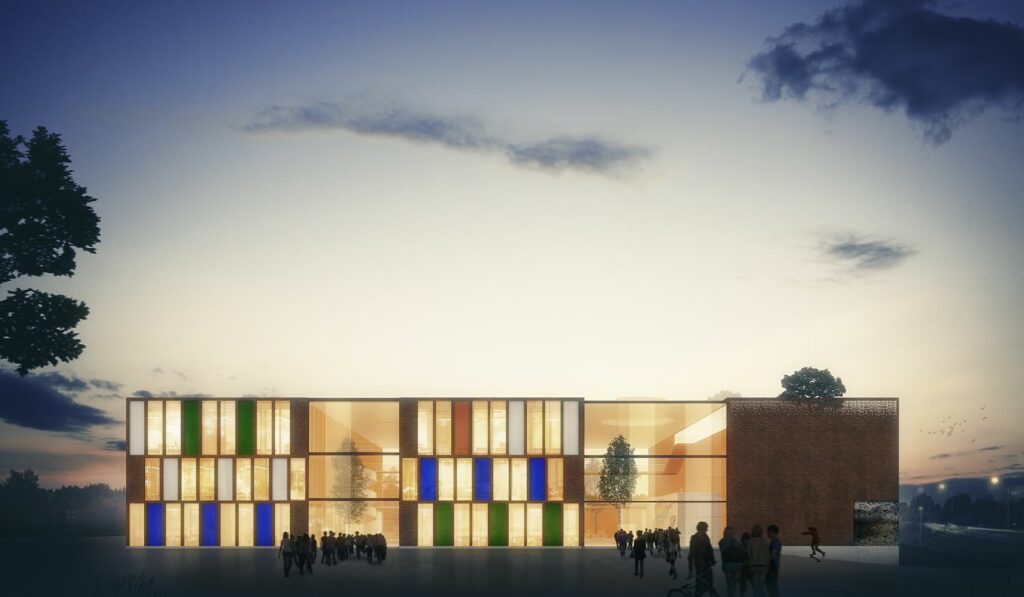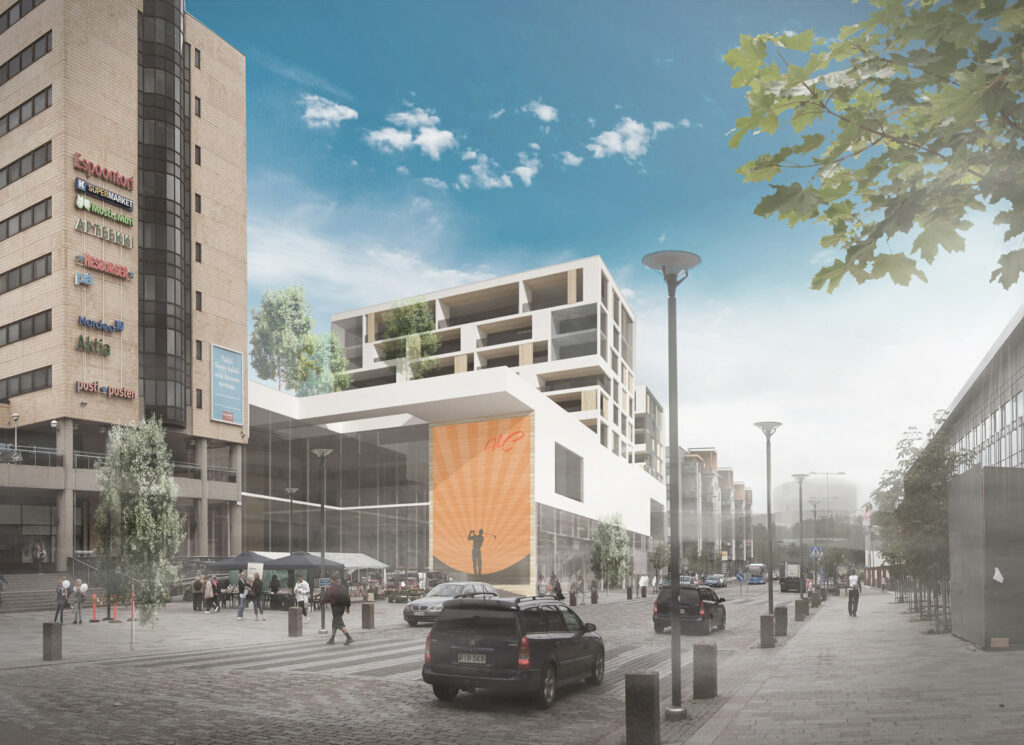Suomi-building
Name Suomi-building Description Office and commercial building, Renovation Client TMW Pramerica Year 2011 Size br-m² 17 500 The building, based on the winning entry by Onni Tarjante and Armas Lindgren in an architectural competition, was completed in 1911 as a life insurance company’s (Henkivakuutusyhtiö Suomi) head office in Finland. The building is protected in the […]











